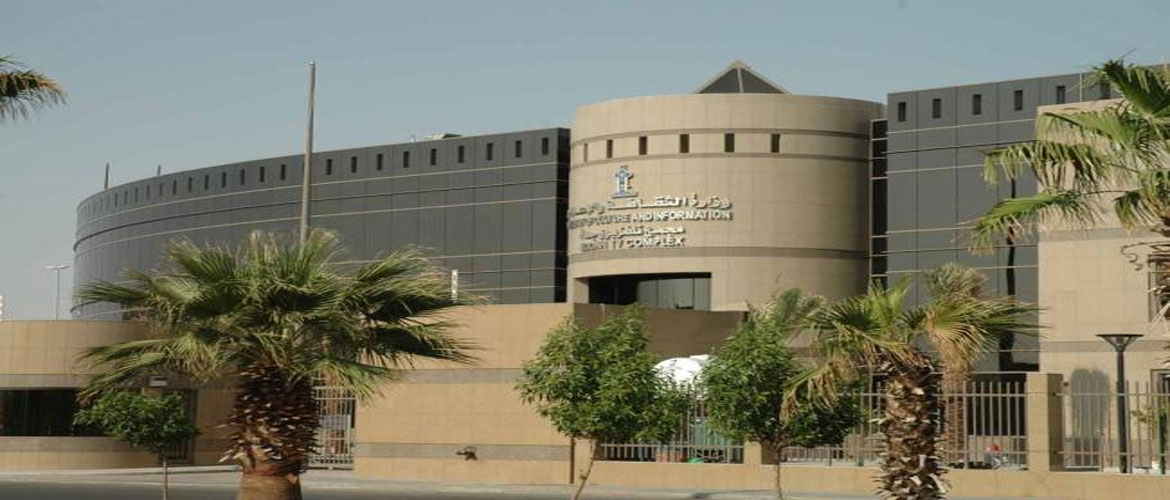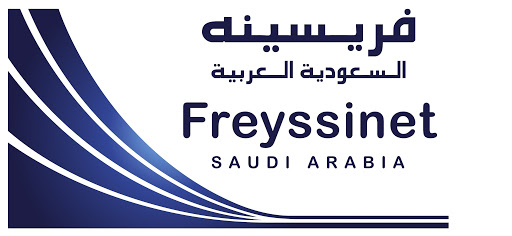Previous Projects

Project Description
The project located on King Khaled Street with a total Built up area of 11500 m2 comprises of main building that includes administrative offices, studios and control rooms equipped with top of the line production, broadcasting, lighting and rigging systems.
The project is distinguished by spread structures such as floated and isolated studios and control rooms resting on special springs and long span pretressed slabs and steel trusses.
The complex also includes a transmission tower 150m high comprising of cast-in-place concrete for the first 112m covered with decorative artificial stone cladding topped by a glazed Dome for the restaurant and VIP lounge and steel structure for the remaining 38m carrying the transmission antennas.

