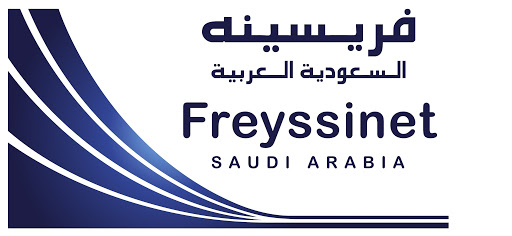Previous Projects
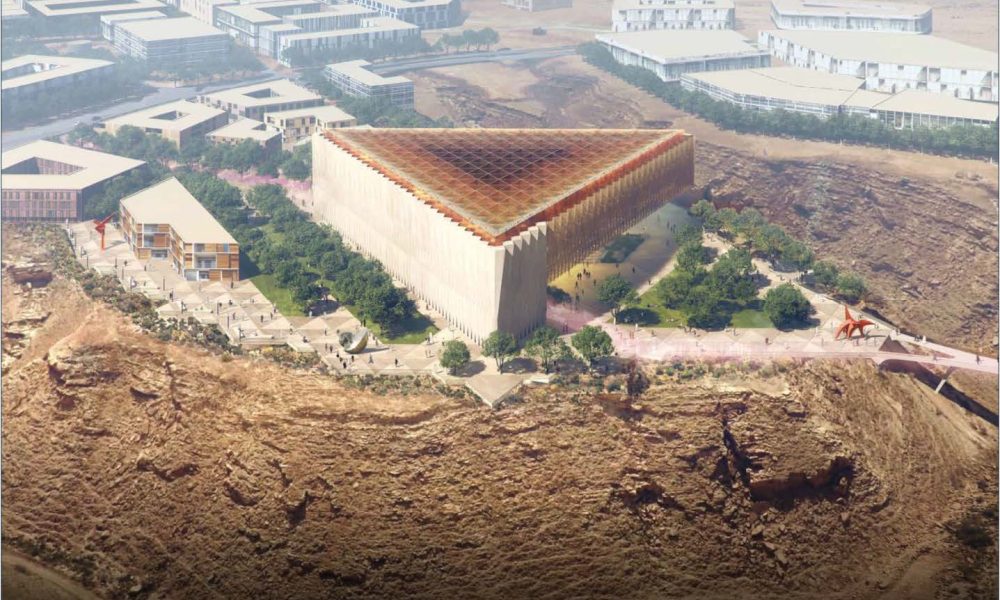
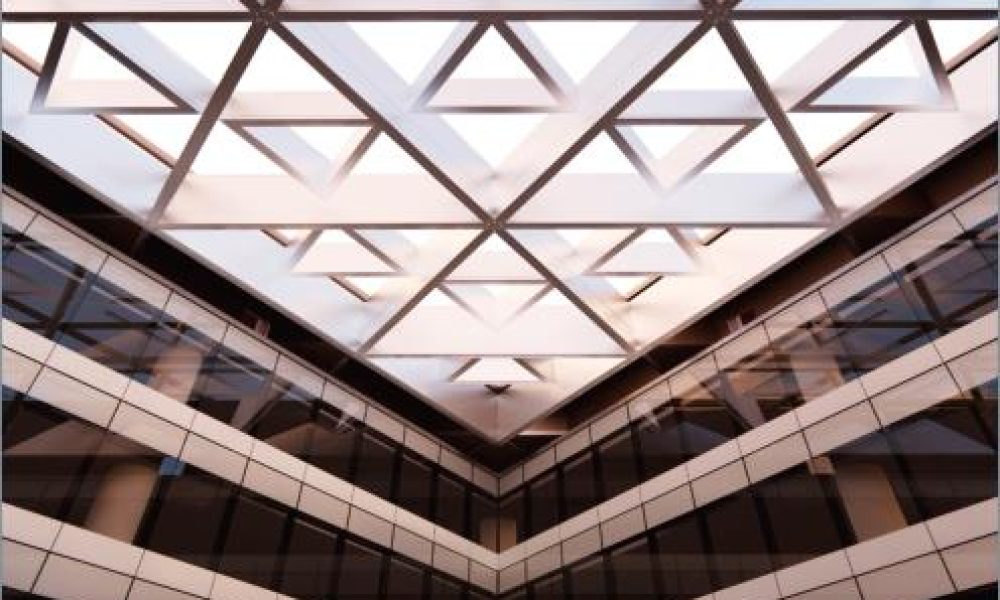
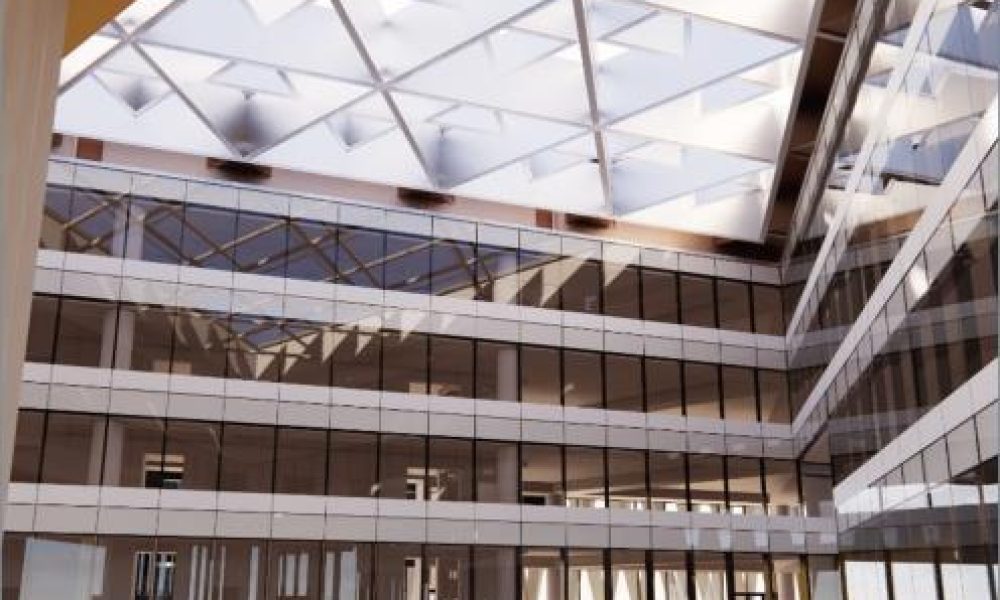
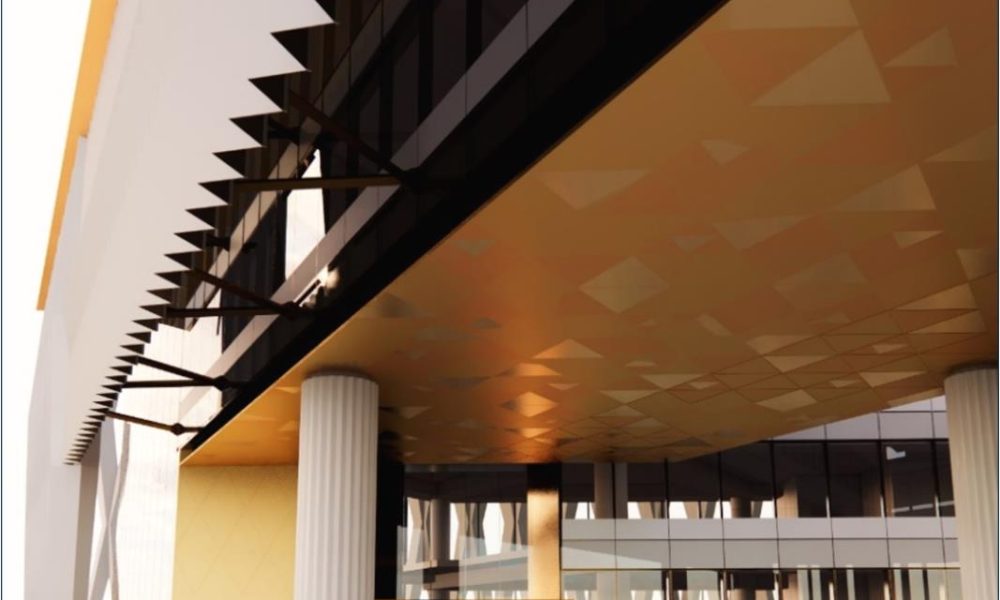
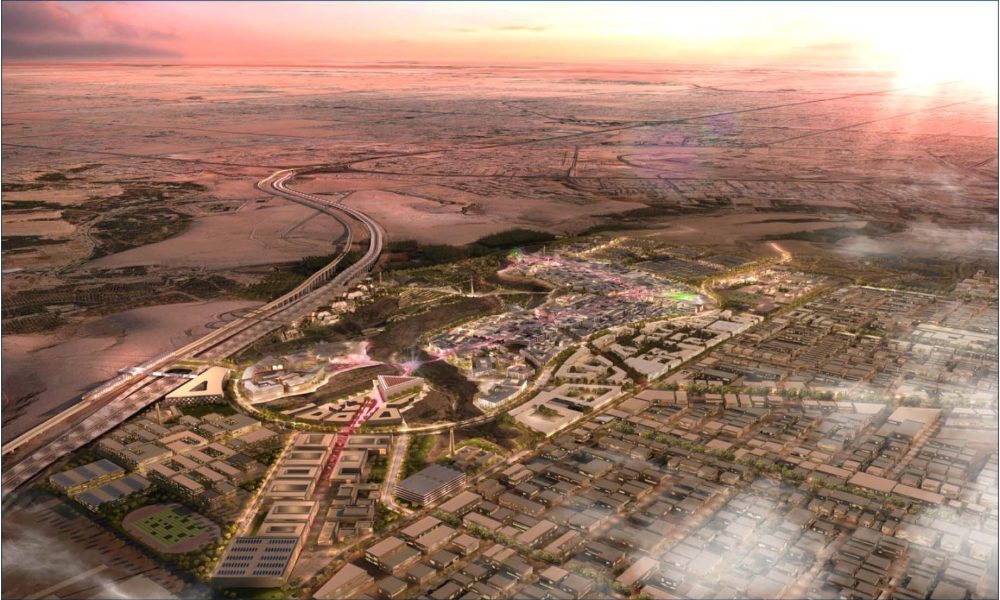
Project Description
MISK Foundation Headquarters
Project consist of the Construction of the Main Headquarters for Misk Foundation at Misk City. The project area approx. 19,200 square meters, including 6,000 square meters of A-grade office space for the Misk Foundation Executive and general staff. A range of flexible meeting rooms, a café, an exhibition space and other external public gathering spaces including a large internal atrium-covered garden is also provided, allowing public access through the building and extending the ‘Lifeline’ pedestrian route from the Forum Bridge set within the wadi. The building consists of four storey above ground in a triangular footprint and a basement containing car parking (200 Spots) and back-of-house areas..
