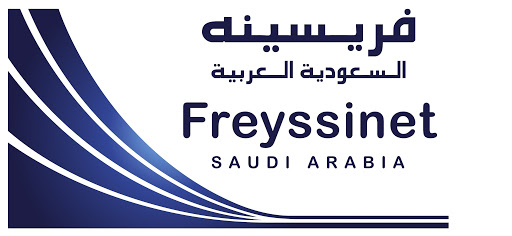Previous Project
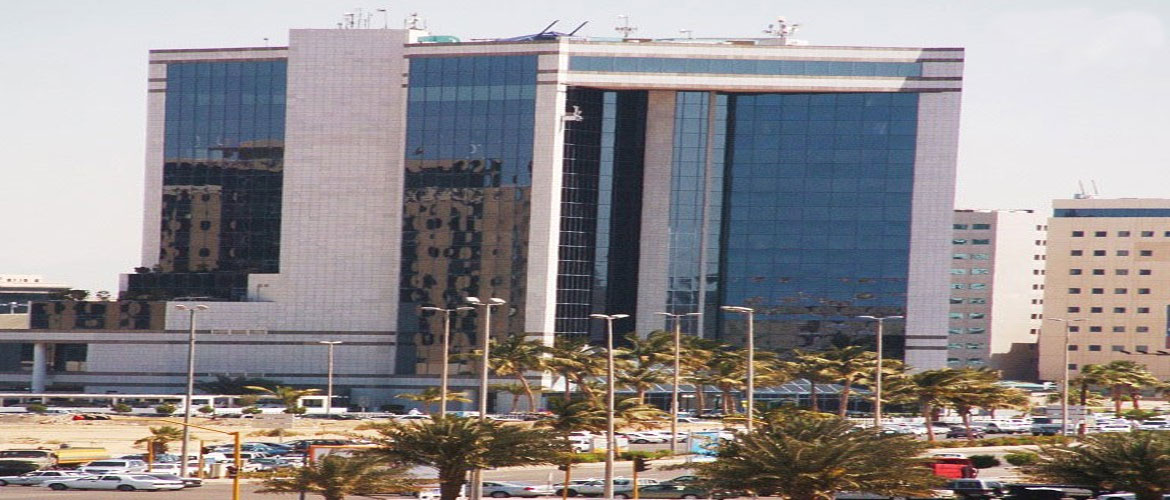
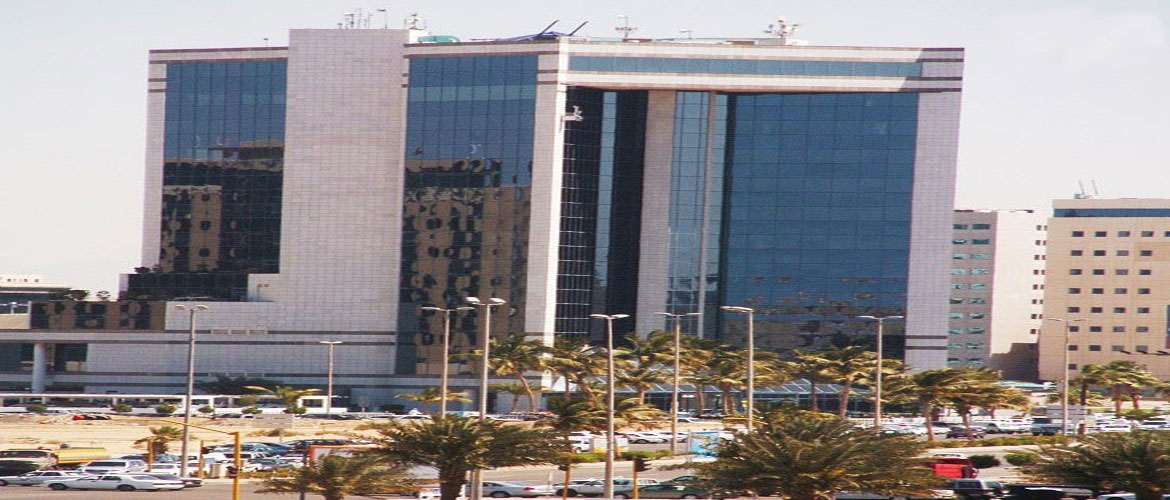
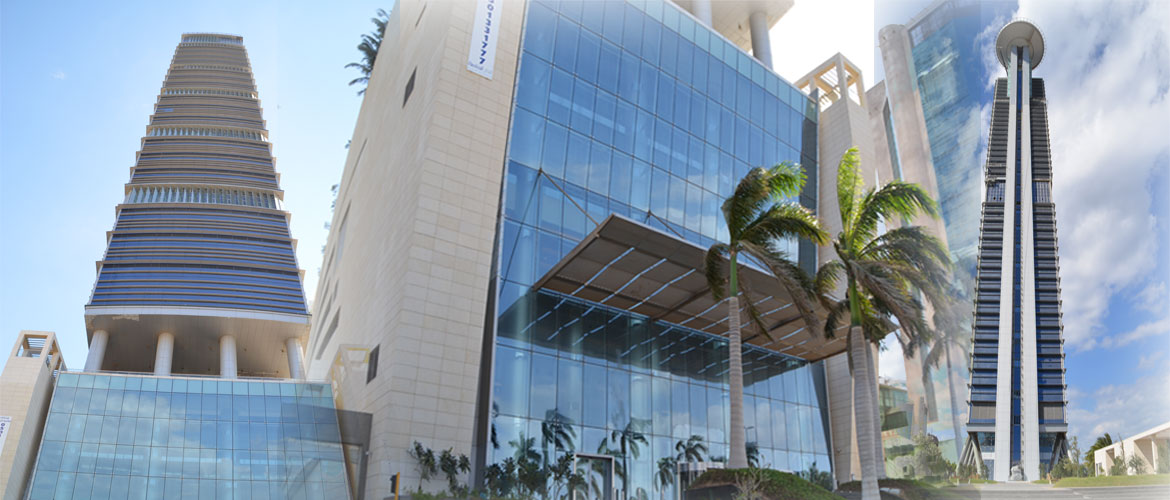
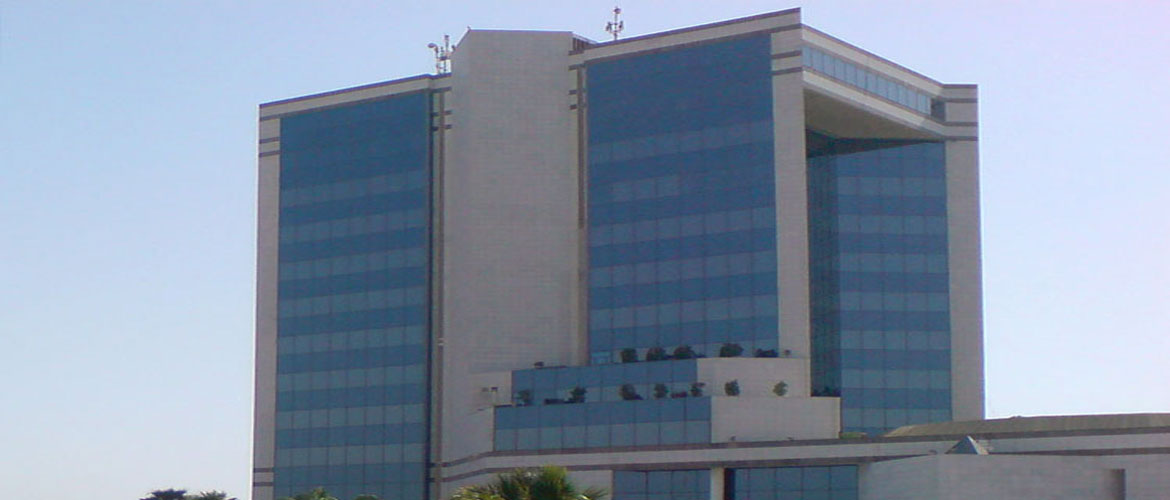
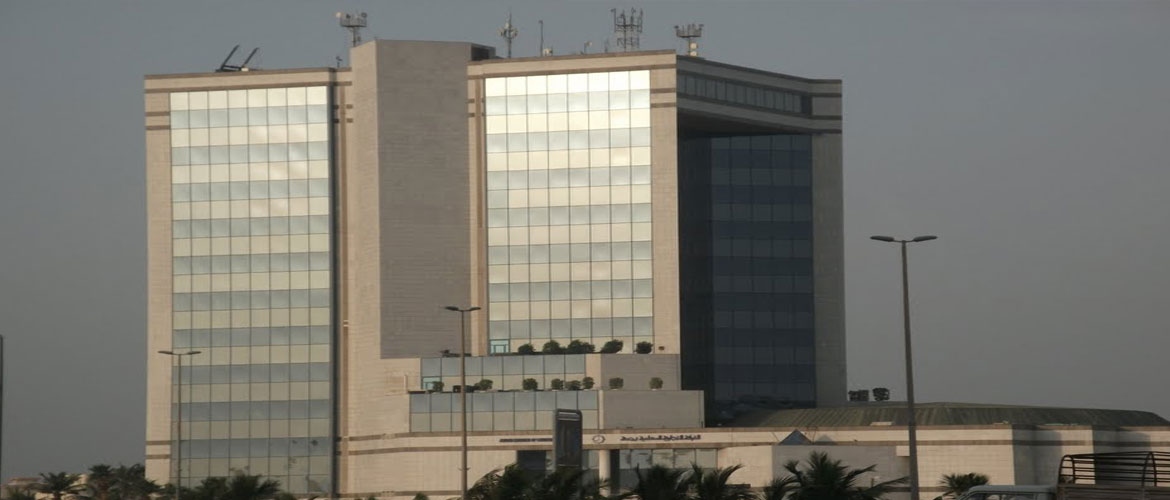
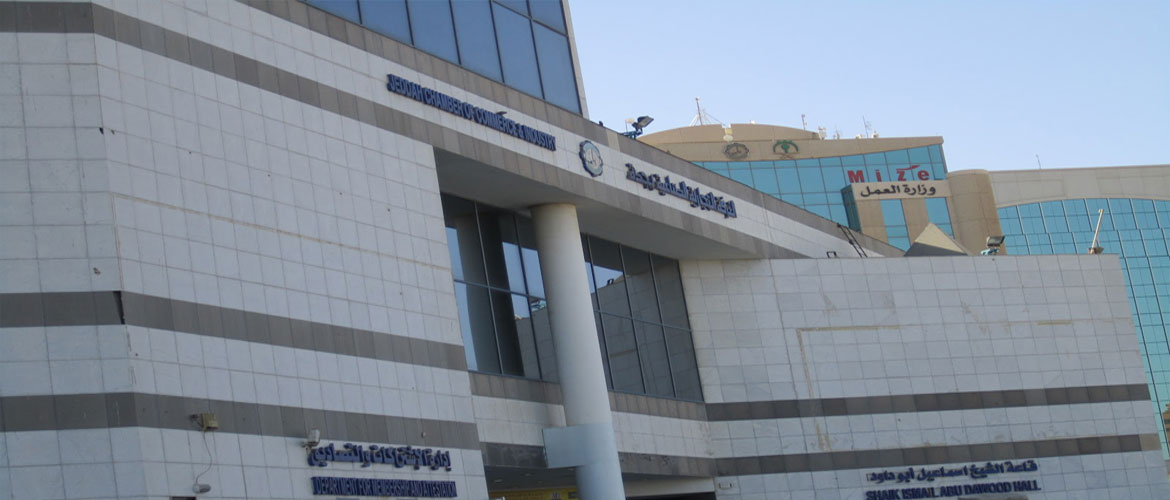
Project Description
This stunning architectural landmark of 17000 m2 consists of twelve storey building, two storey parking structure and an auditorium. The building is rested on 300 piles and was redesigned by us to use hollow core slabs and beams. It is featured with quality flooring and wall marble, stainless steel columns, curtain wall facades, space frames, skylights, atrium and panoramic elevators.
