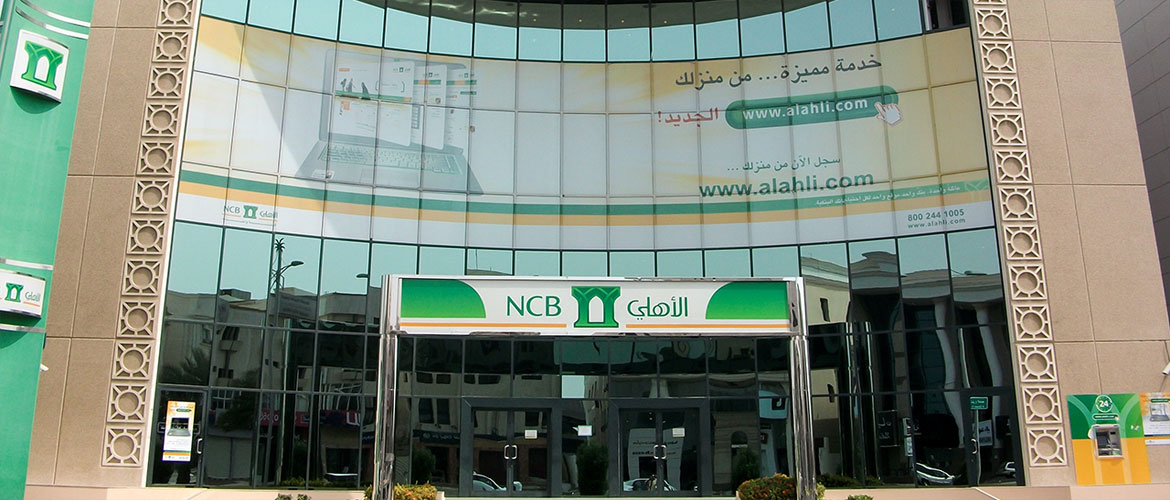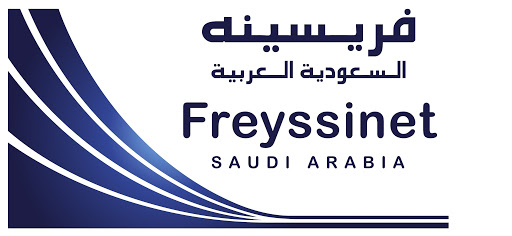Previous Project

Project Description
This project located on Tahlia Street with a total built up area of 11,000 m2 comprises of basement parking, ground floor for men and women banking and three upper levels for private services. The project features special construction for security measures usually used in banks, in addition to a suspended floor overlooking the front entrance carried on pre-stressed pre-cast beams spanning 28 m. The exterior façades are covered with special exposed aggregate pre-cast elements.

