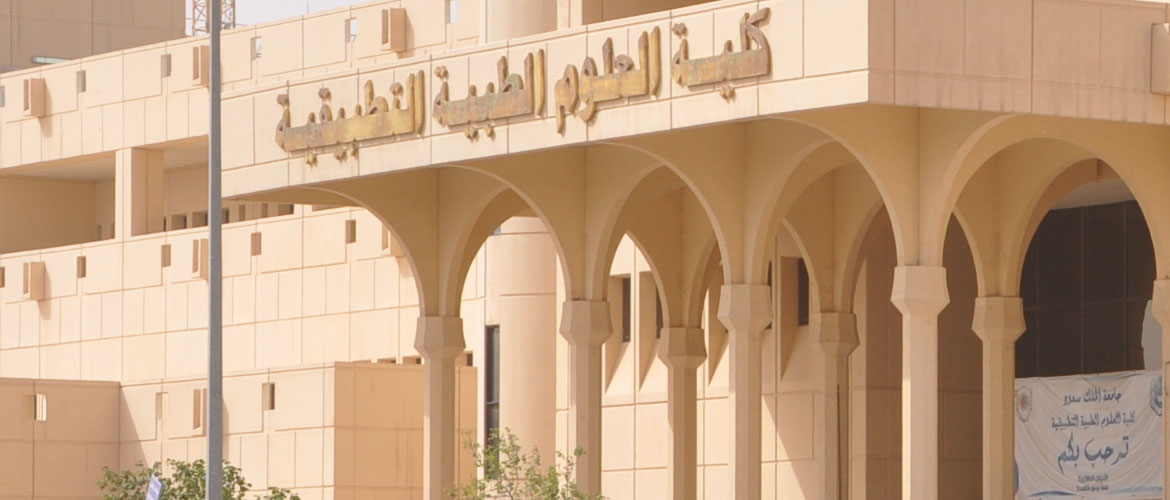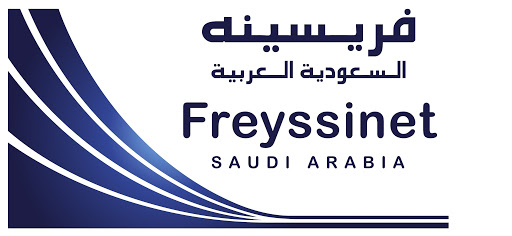Previous Projects

Project Description
This University project includes all furniture, laboratories, medical equipment and external landscaping works. The project structure consists of 3 floors built around a central atrium with a total built up area of 18000 m2.

