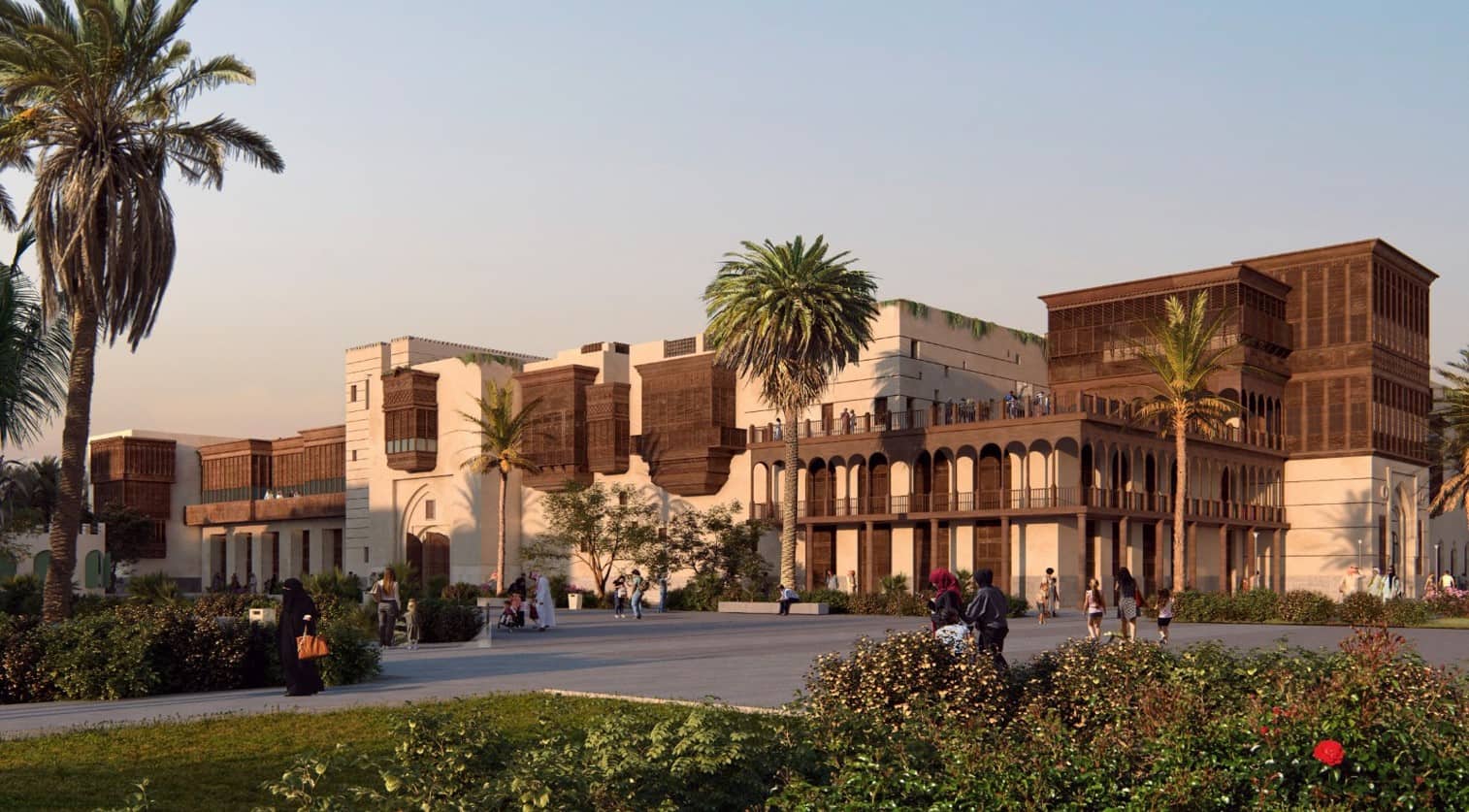
Project Description
A Grand Mosque with a 16,153m2 BUA, accommodating 3,900 worshippers. Arabic Gardens span 85,552m^2, and a two-floor underground parking covers 29,408m^2 for 705 cars. Total area: 94,622m^2.

A Grand Mosque with a 16,153m2 BUA, accommodating 3,900 worshippers. Arabic Gardens span 85,552m^2, and a two-floor underground parking covers 29,408m^2 for 705 cars. Total area: 94,622m^2.
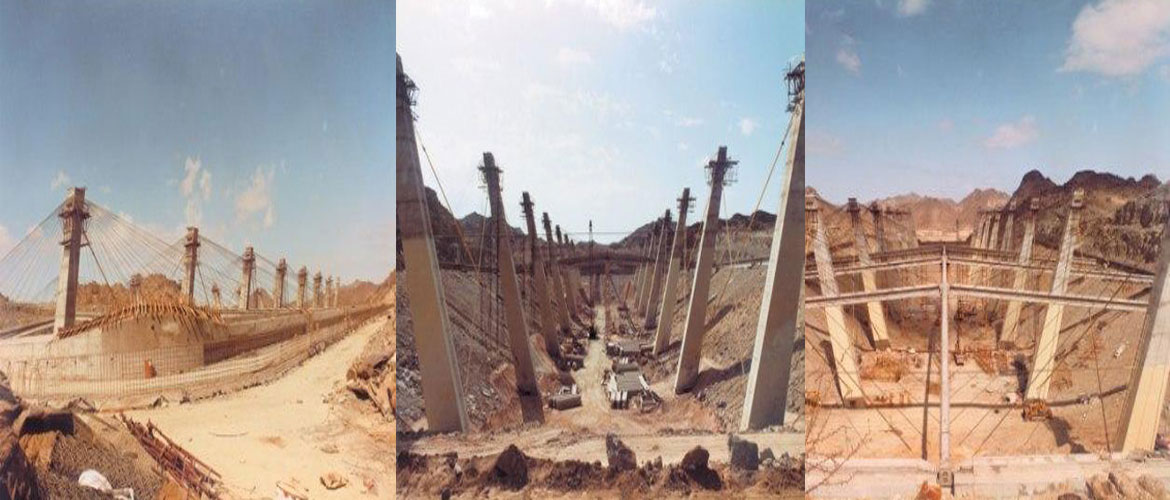
| Pioneering technology was needed to undertake this unique structural design of a reservoir with a capacity of 600,000 cubic meters of water. The Aluminium roof cover measuring 45,000 m2 consists of two rows of inclined columns of 40m height with precast prestressed segmental beams spanning 150m located between each of the four columns, and suspended by prestressed cables from the top of the adjacent columns, to form the conical profile bearing the aluminium cover cladding. |









Uplifting of Area surrounding Jusitce Palace Phase 01
Uplifting of the buildings facades and roads surfaces in Justice Palace area.
The scope includes changing all facades elements to follow the traditional Salmani architectural style.
In addition, unify the shape of the buildings façade using similar materials and unified shape and size of openings.
The scope includes Public Realm, by uplifting the landscape, hardscape and roads layout and materials to match the same style.

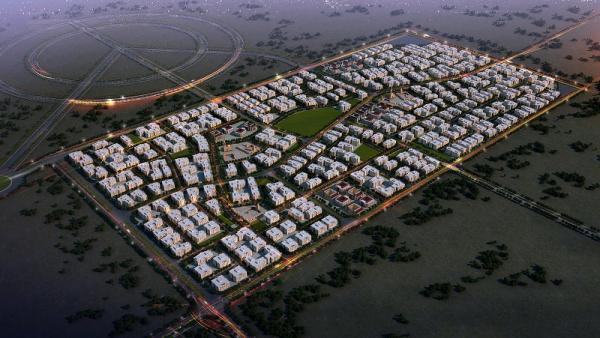

| The project approximate land area is 2,000,000 m2. FSA scope of works includes the enabling works and Infrastructure works for the whole area which includes MEP utilities and road works. |
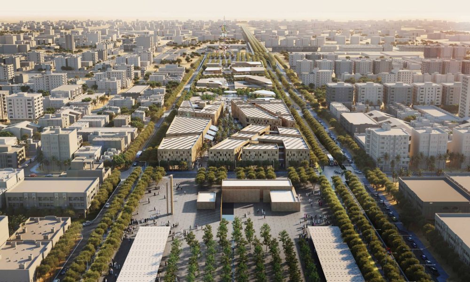
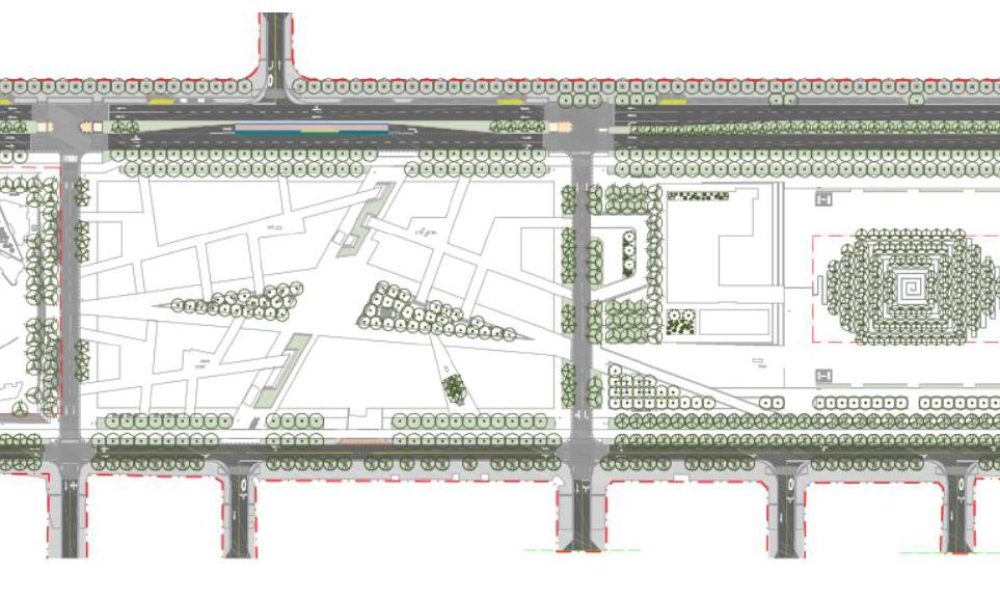
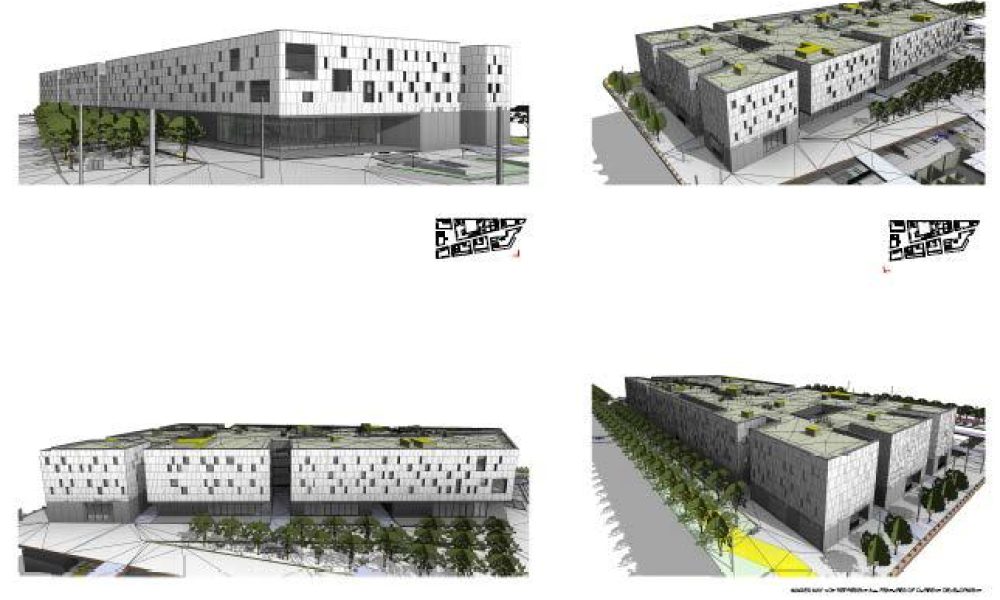
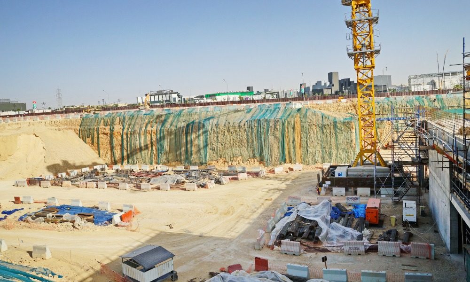
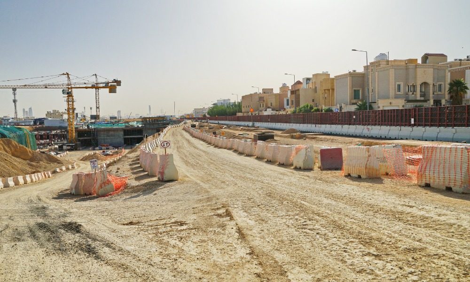
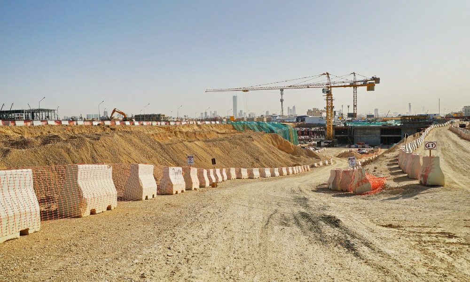
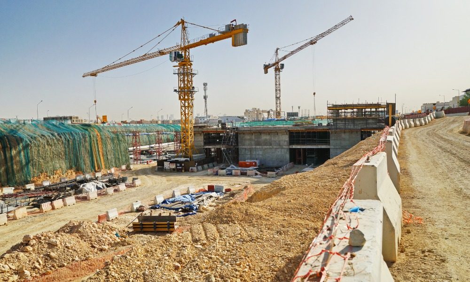
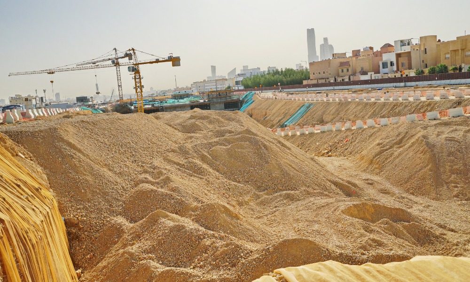
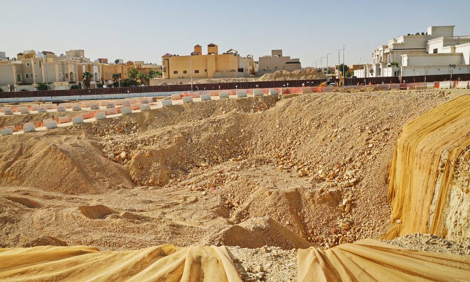
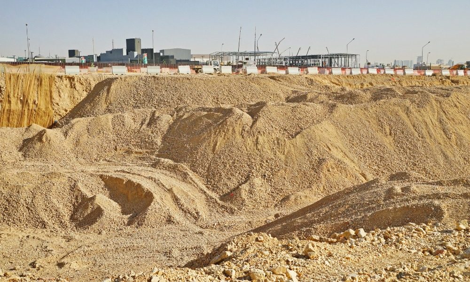
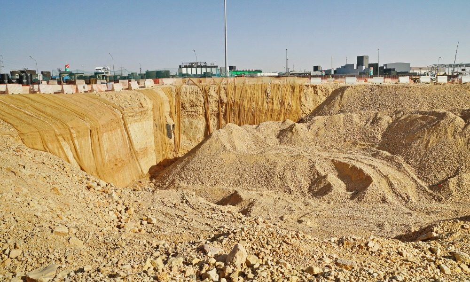
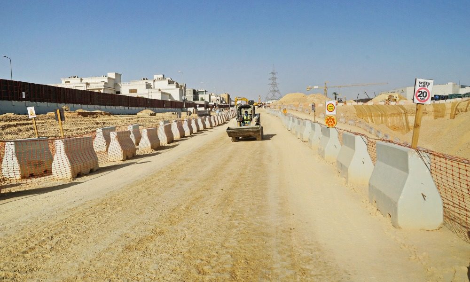
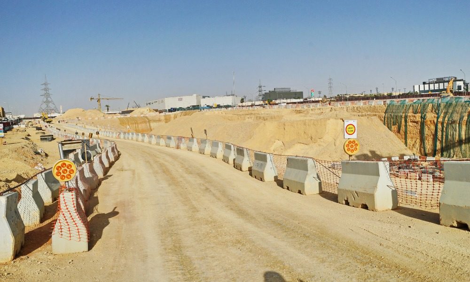
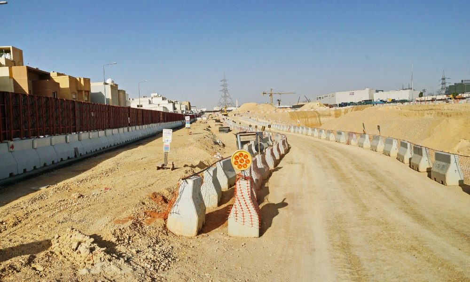
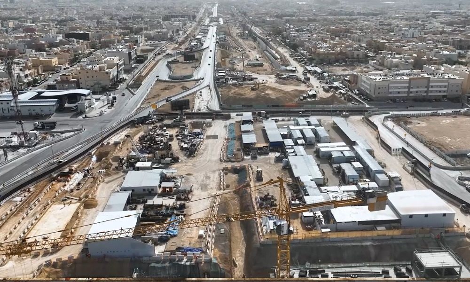
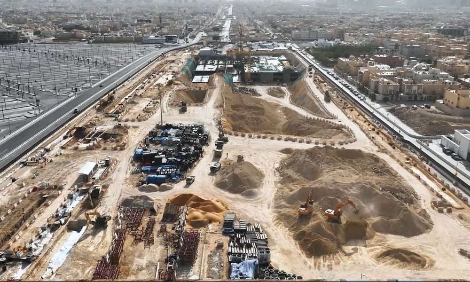
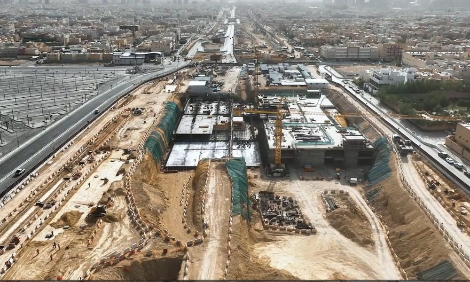
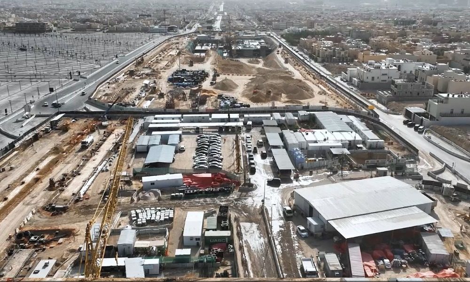
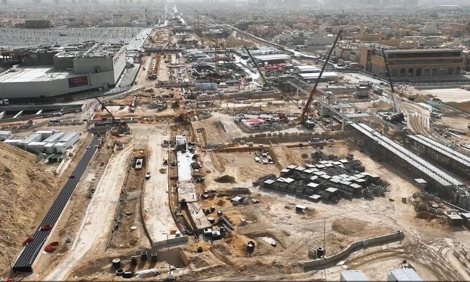
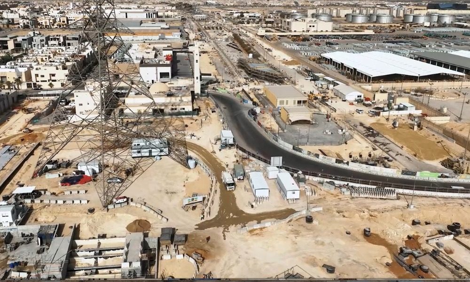
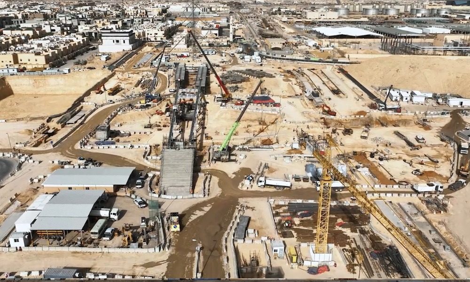
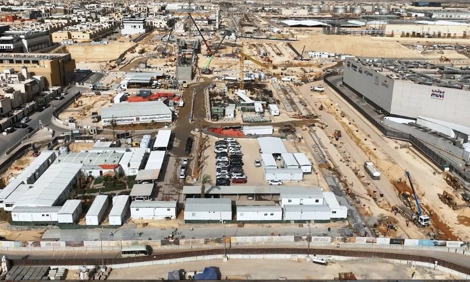
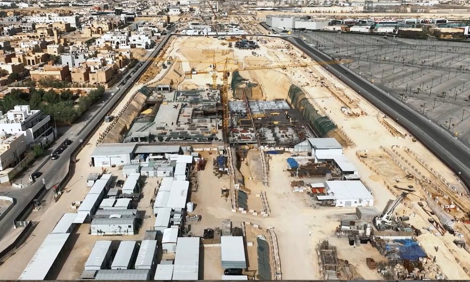
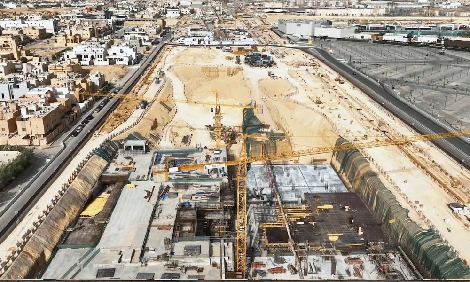
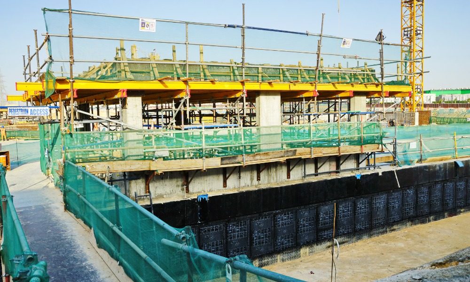
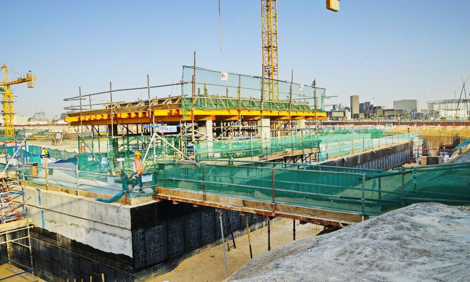
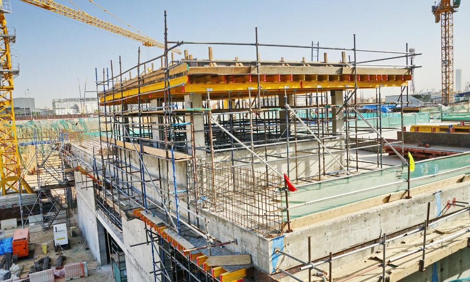
Sports Boulevard – Arts District
The project consist of three (3) zones (B,C & D).
FSA is redesigning the basement of Zone C (Two levels car parking) due to change of the buildings on top of it from 4 stories to 6 or more.
Transferred slab structure proposed at top slab of the basement to allow for receiving any grid of columns on top of it for the upper buildings.
Also FSA is redesigning the basement of Block D (Car Parking two levels) to allow it to work independently from Zone C Basement.
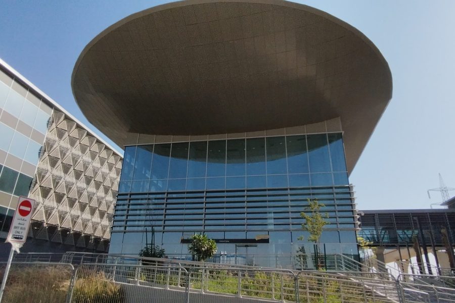
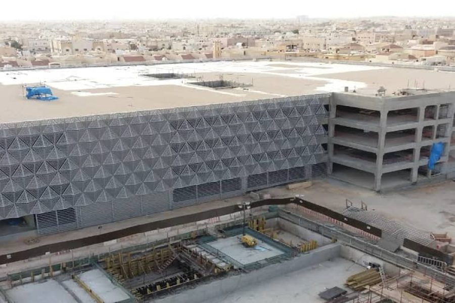
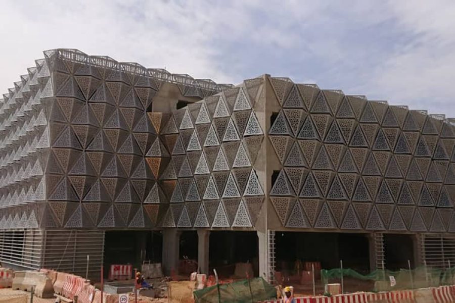
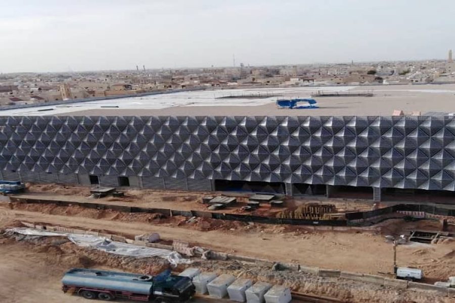
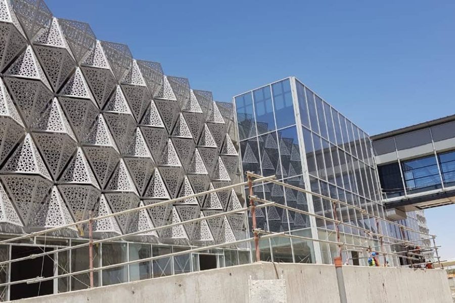
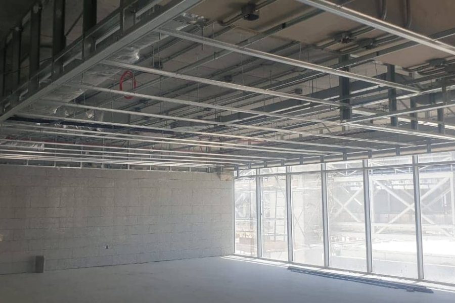
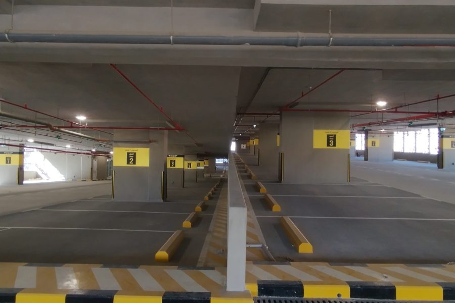
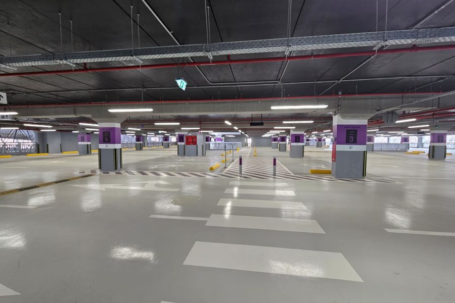
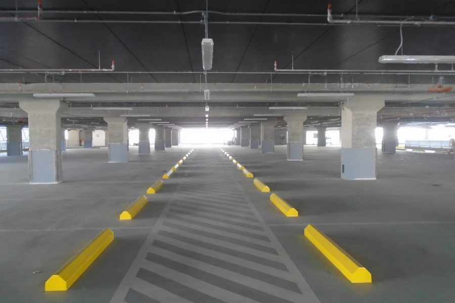
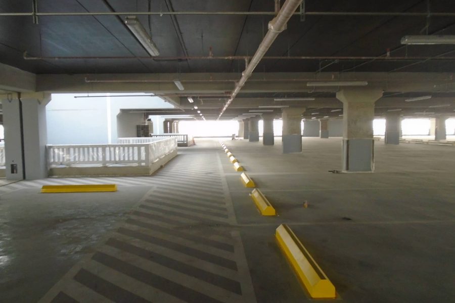
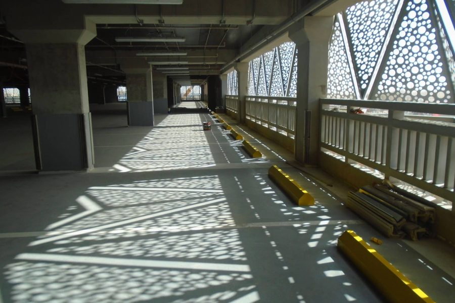
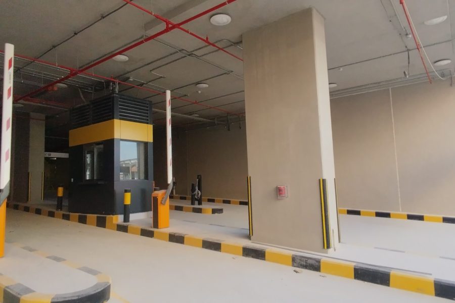
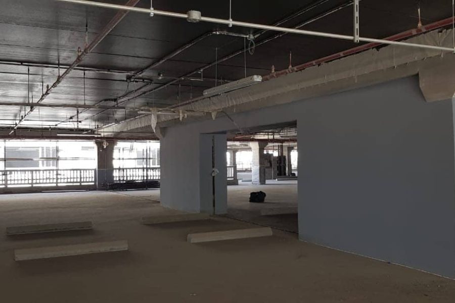
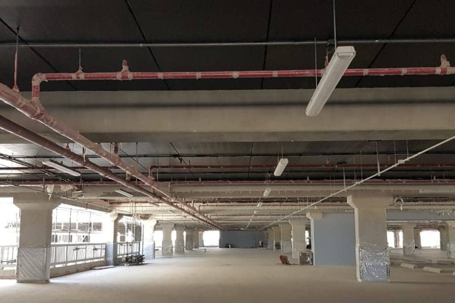
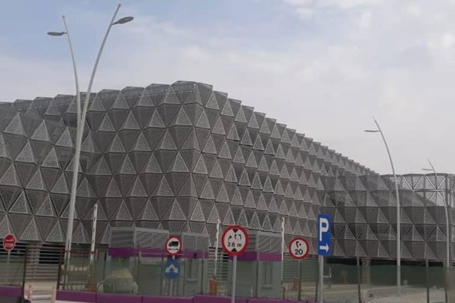
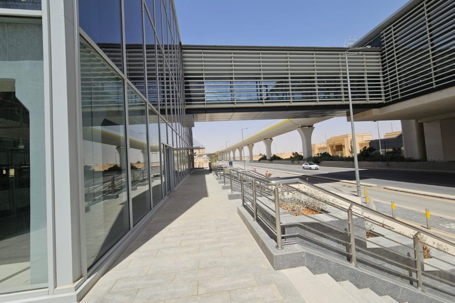
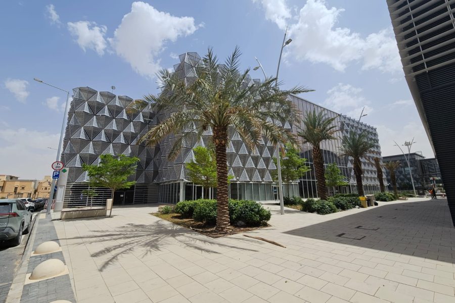
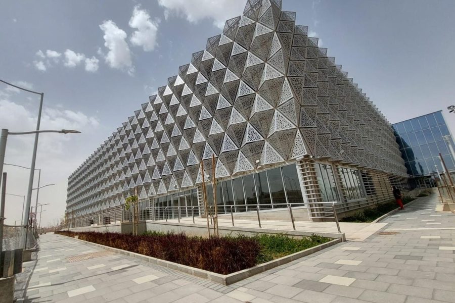
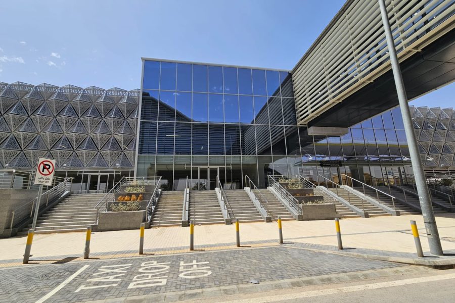
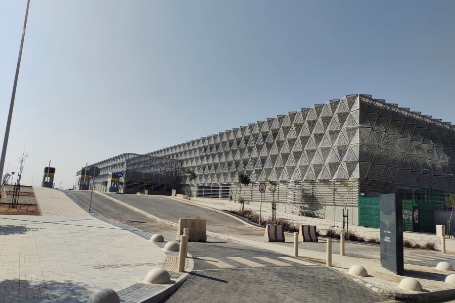
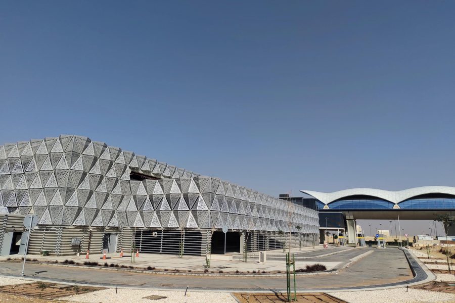
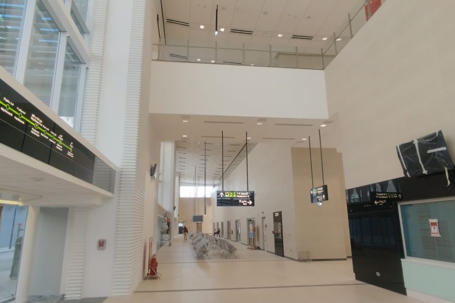
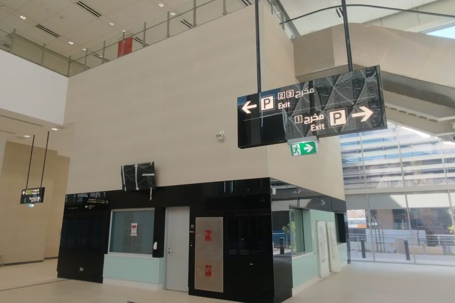
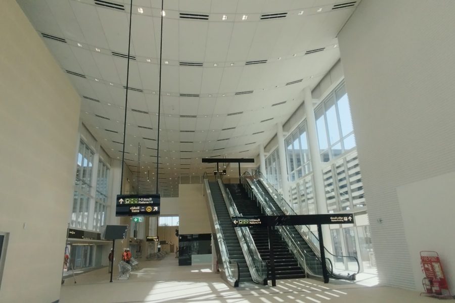
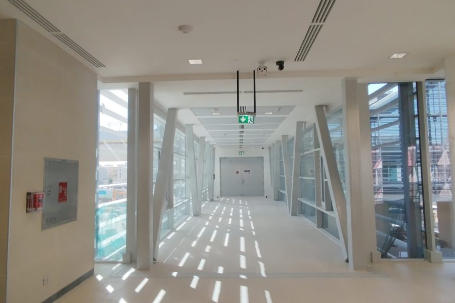
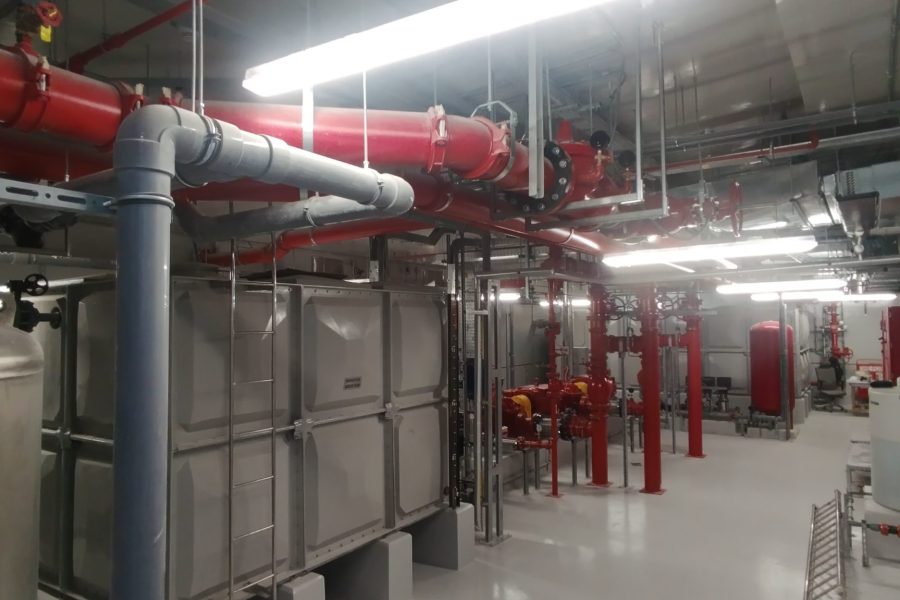
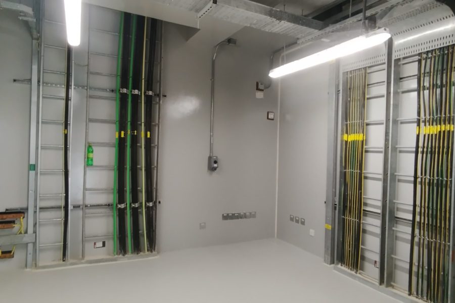
Park & Rides (Total 4)
Park and Ride Facilities are Located in close proximity to a number of Stations along Lines 4 and 6 in the Riyadh Metro System, FSA is executing 4 Park and Ride Projects. P4.3: Along University Road in front of the service entrance of Princess Nora University next to elevated Station 4E1. P6.2: Intersection of King Abdullah Road & Sheikh Hassan Bin Hussein Bin Ali St. next to elevated station 6F1 P6.4: At the crossing of Abdulrahman Ibn Awf & Prince Saad bin Abdulrahman St next to underground station 6G1. And Park and Ride P4.1.
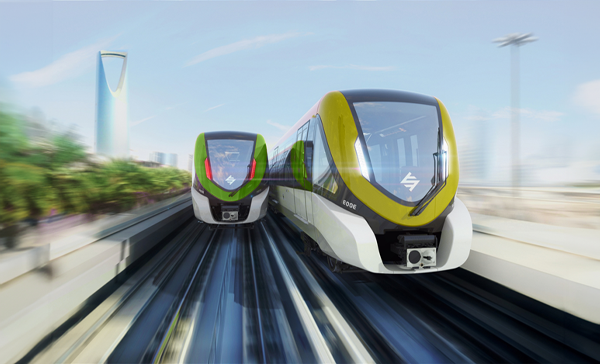





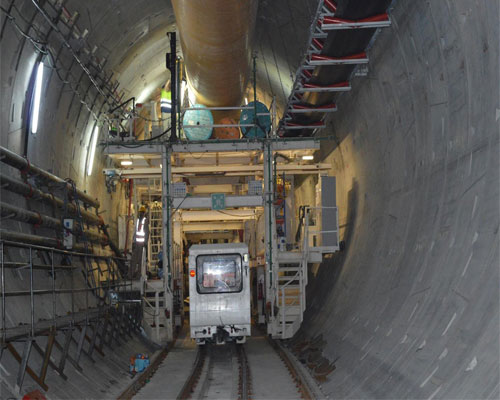
Riyadh Metro (Lines 4, 5 and 6)
The Riyadh Metro project is the largest metro project in the region. It is divided in to three (3) packages and Package 3 was awarded to FAST Riyadh Metro Alliance. The FAST Riyadh Metro Alliance is a consortium comprising multi-national groups known in their respective field of expertise that includes FCC, SAMSUNG, C&T, STRUKTON, FREYSSINET S.A and ALSTOM.
Package 3 is comprised of Lines 4,5 and 6. It has an estimated length of 12.9km for the underground and 58.7km for on grade and elevated viaducts with 25 no. of stations.
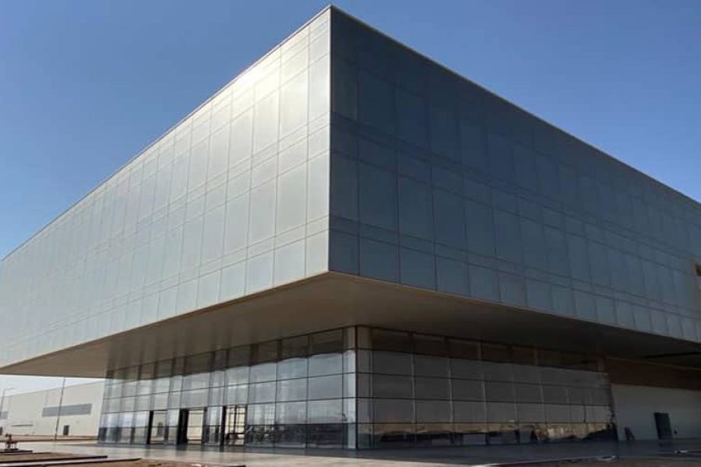
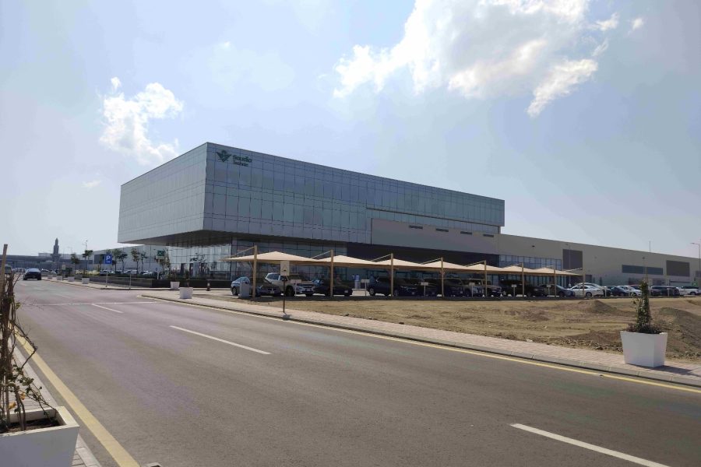
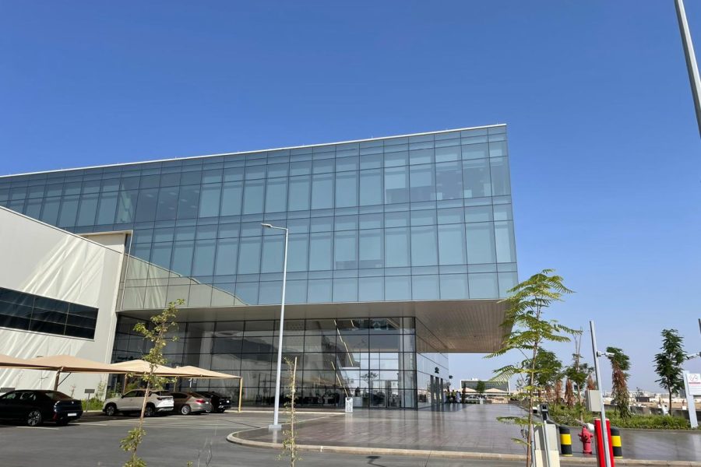
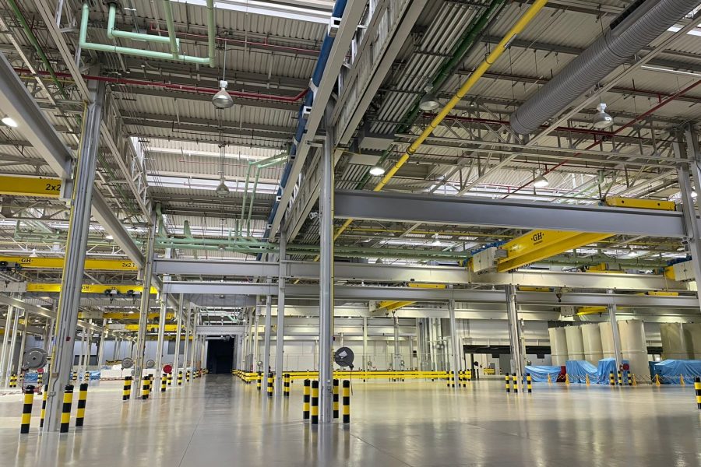
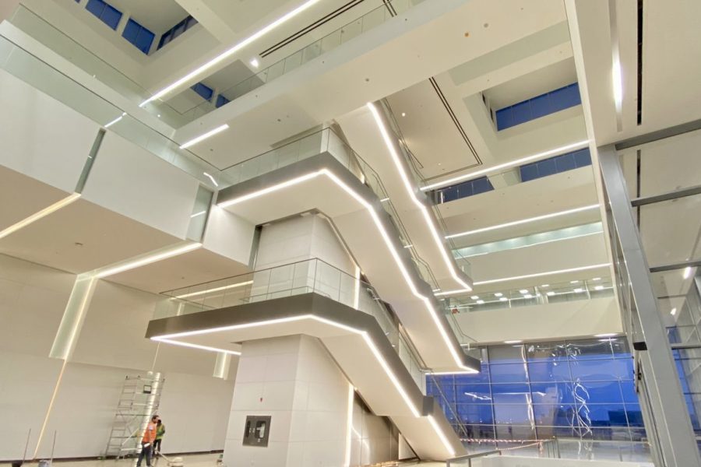
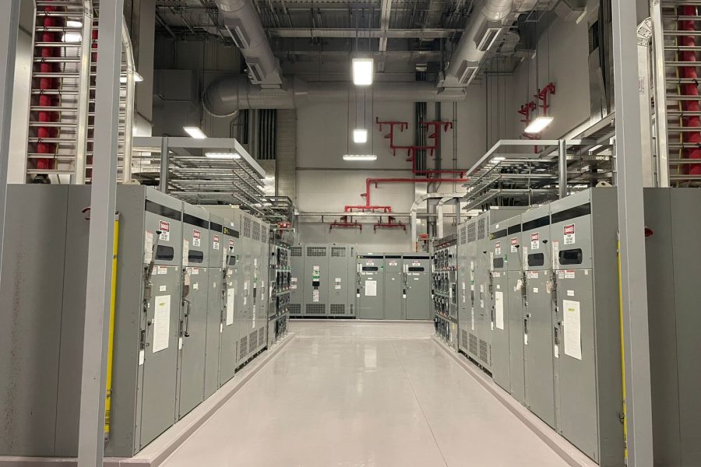
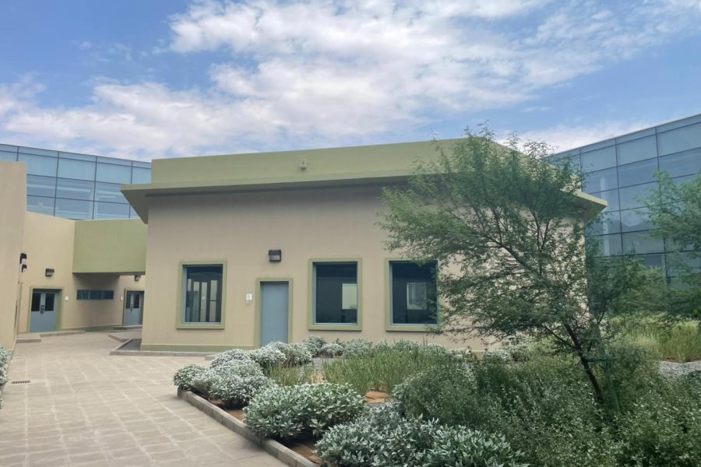
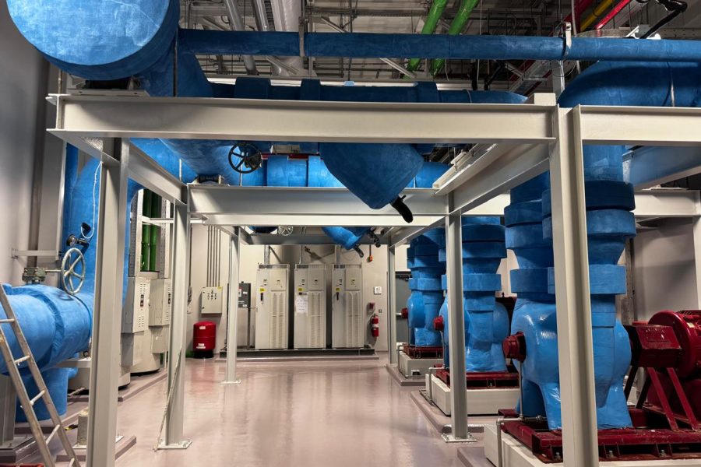
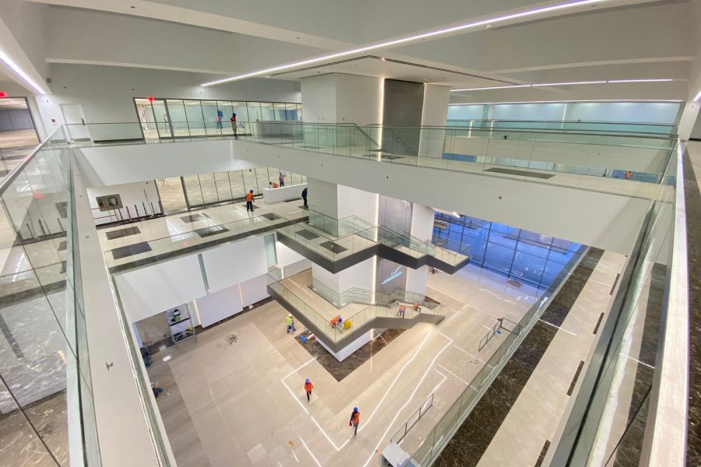
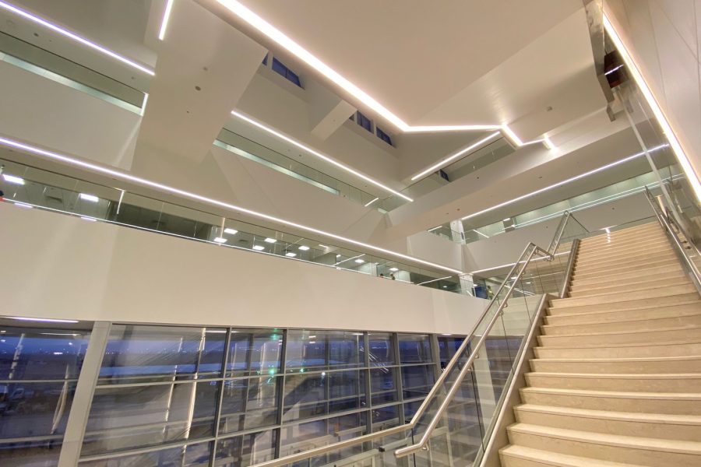
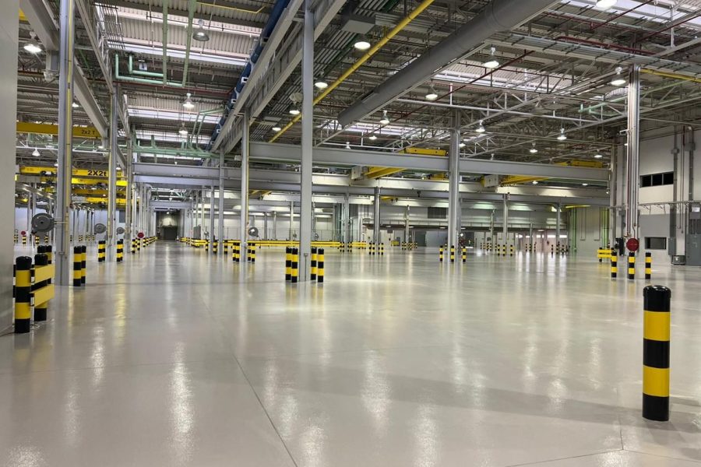
Jet Propulsion Center
The project consists of the construction of the NEW Jet Propulsion Center of a Engine Maintenance Auxiliary Power Unit facility located within the King Abdul Aziz International.
The building is made of reinforced concrete sub-structure, its super structure is of structural steel framing. External walls are made of precast concrete panels while its roof cover adopts the use of standing seam metal roofing system. The Facility has a mezzanine floor, a court yard with a uniquely designed mosque and attached three level administrative offices. The external development includes utilities, ground paving and landscaping, guard houses, ground parking cover, retaining walls, perimeter fence and gates.
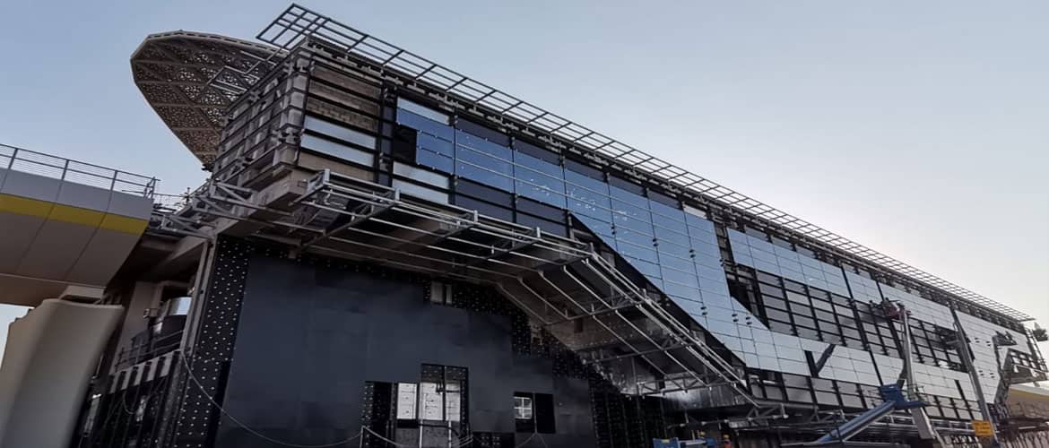
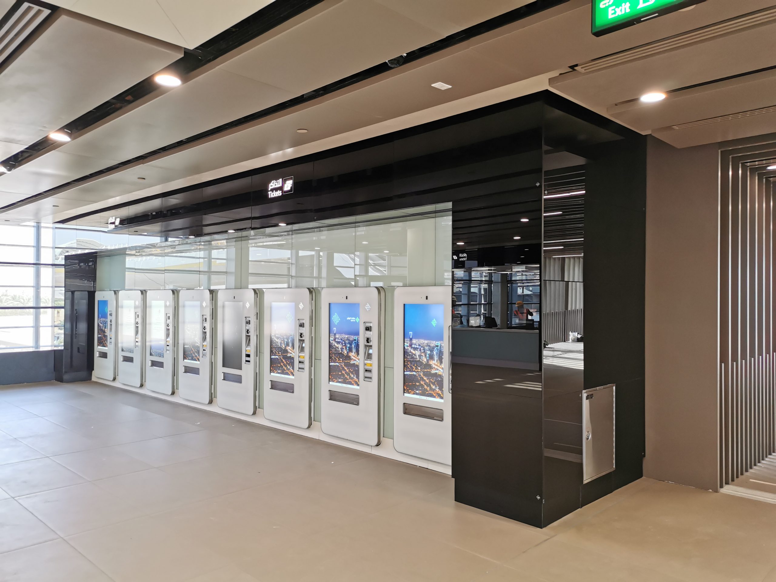
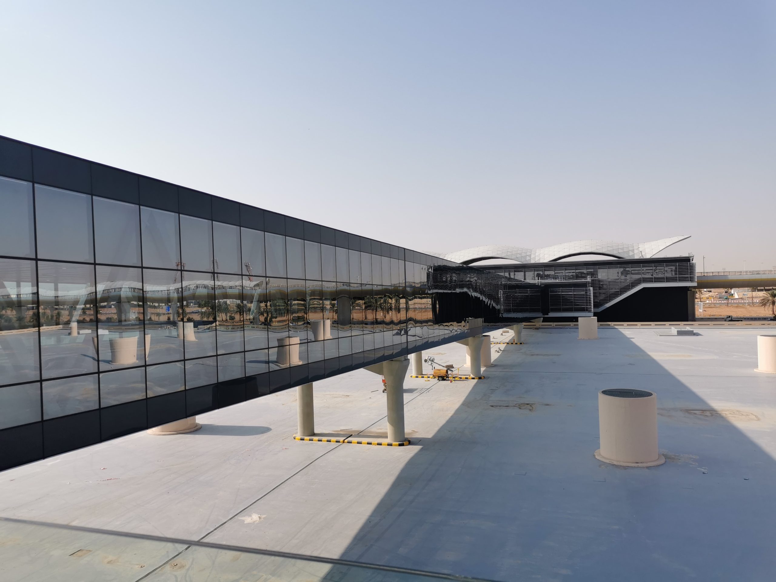
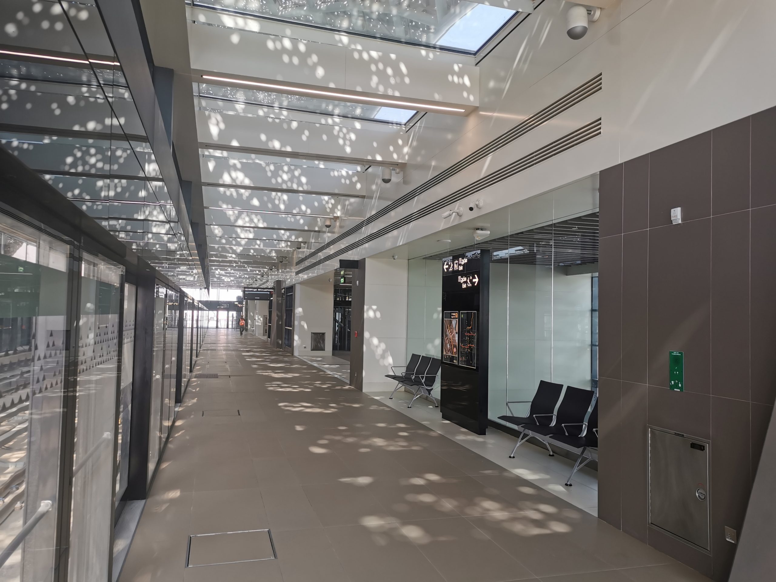
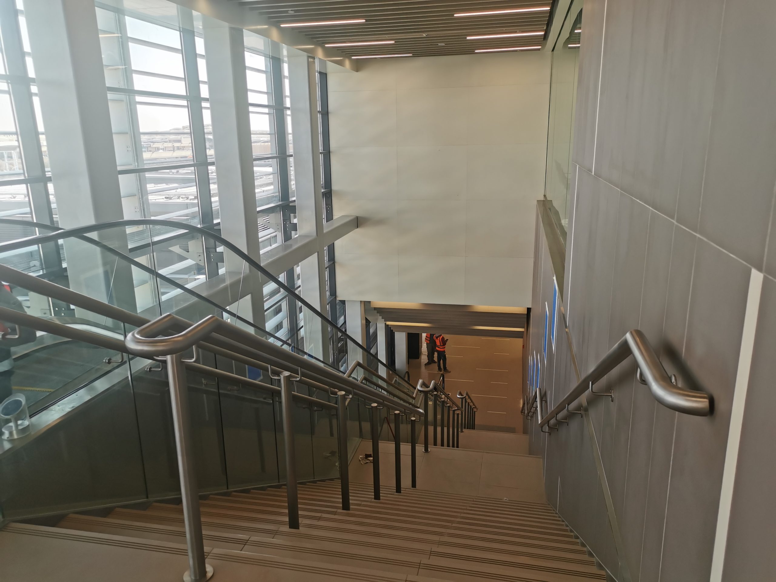
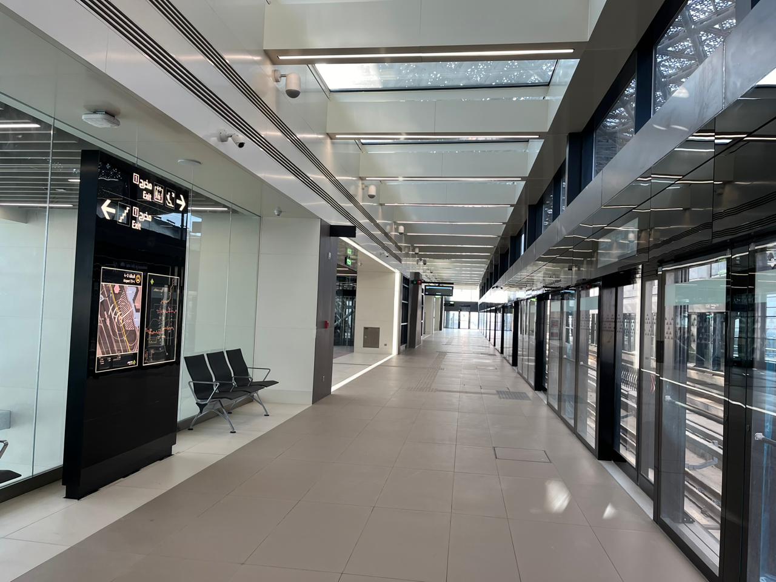
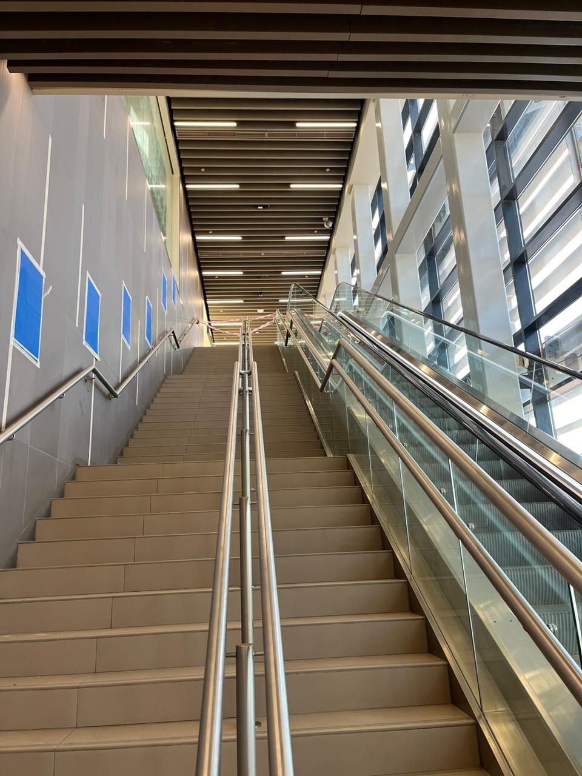
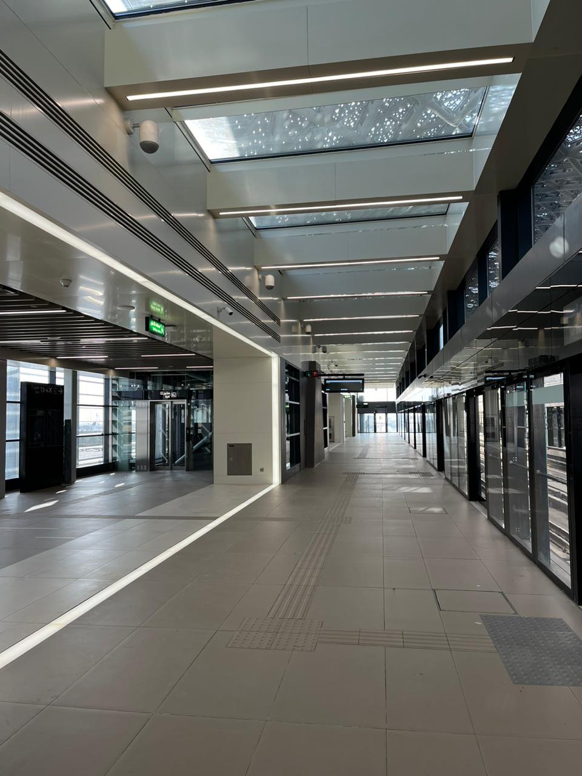
Select Riyadh Metro Stations – 4G2 and 4G3
The project consists of structure, Architecture, Façade, and Canpoies works of two Metro Stations 4G2/4G3 located at King Khaled Airport area in Riyadh, in addition to two skywalks (links to Airport terminals) with total length of 380 L.M.
In addition to construct the substructure (Foundations & Piers) for the Viaduct passing through of these two stations with length of 1,500 L.M)
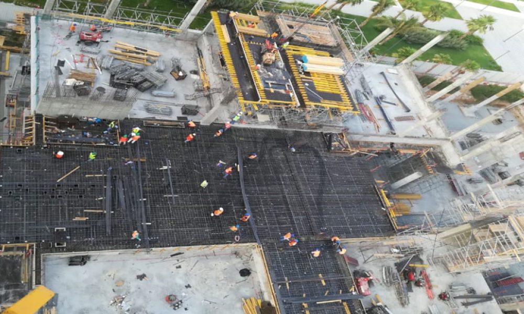
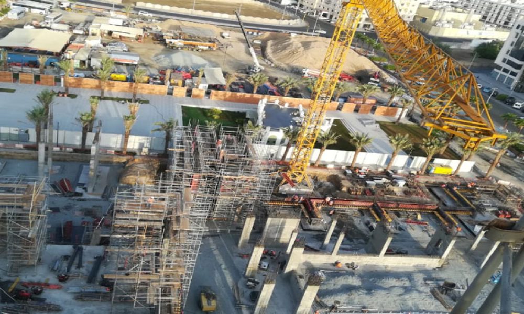
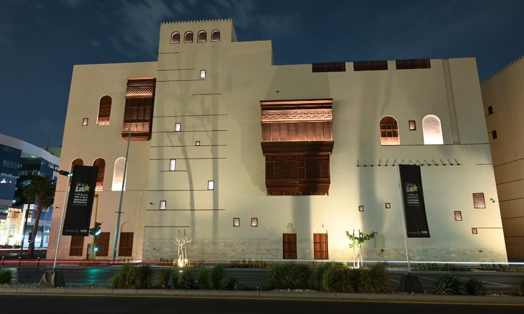
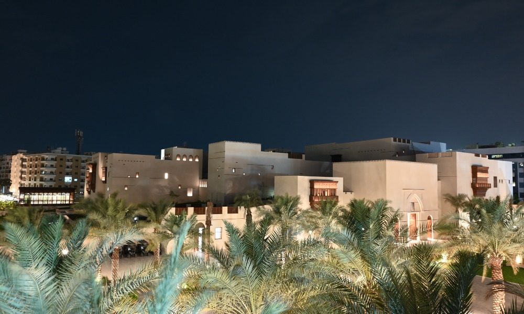
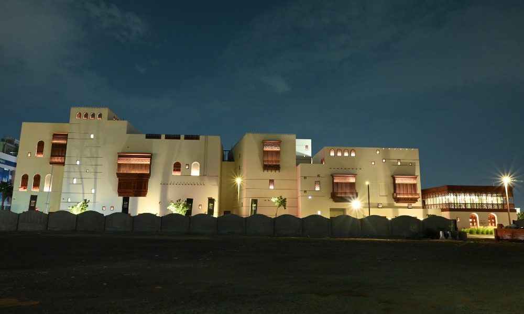
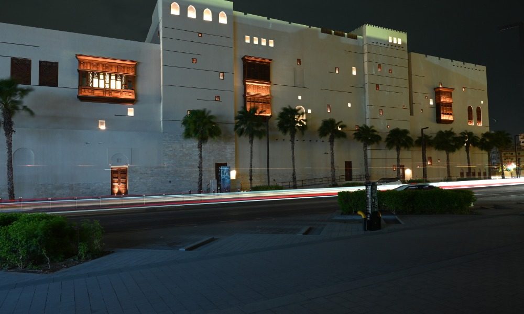
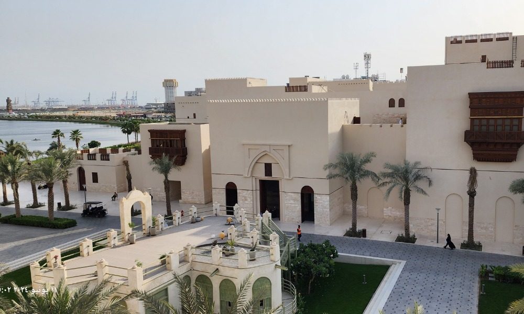
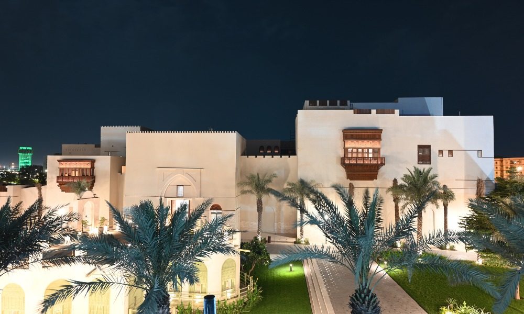
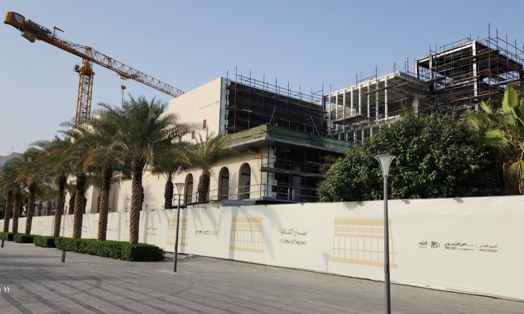
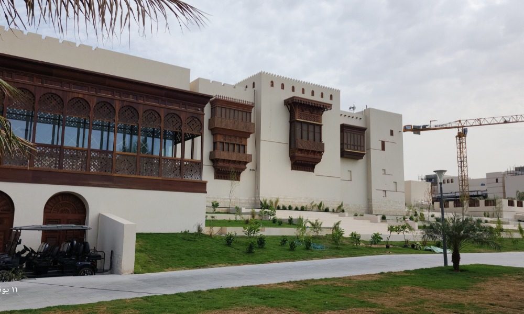
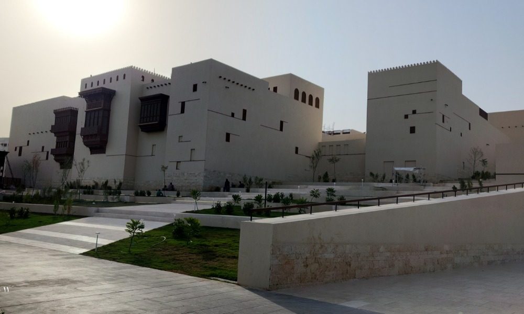
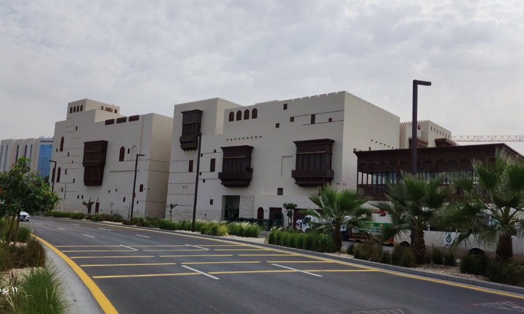
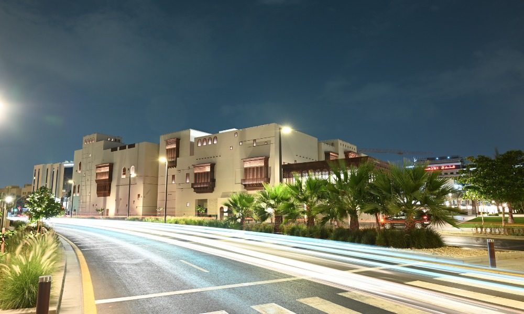
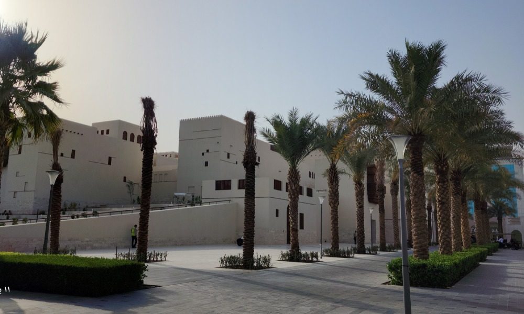
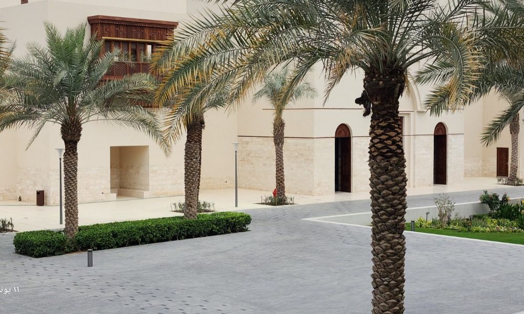
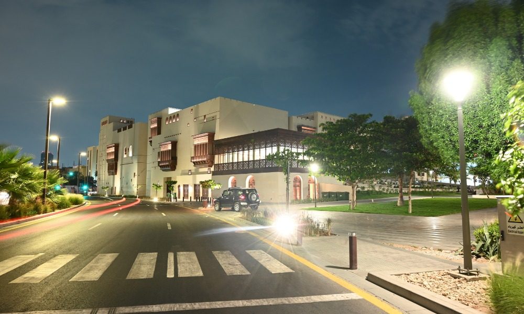
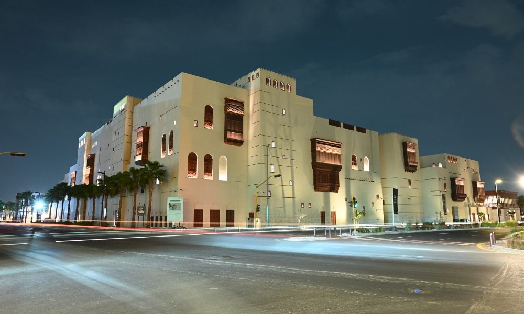
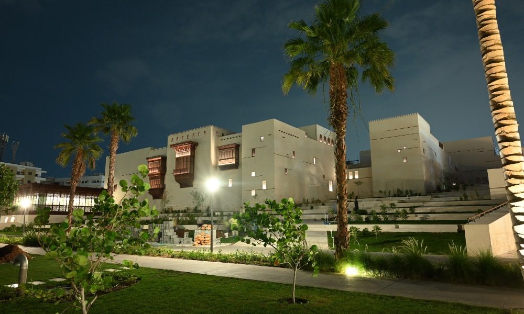
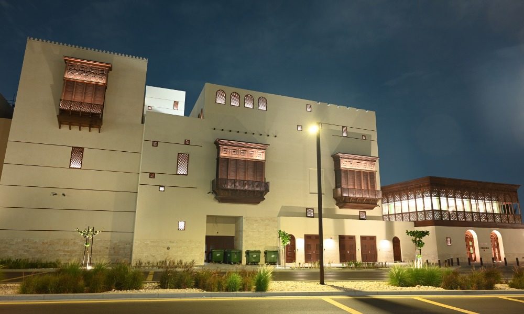
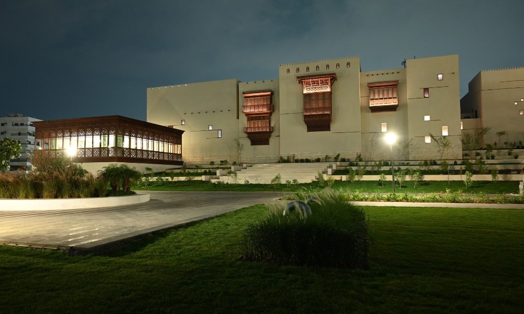
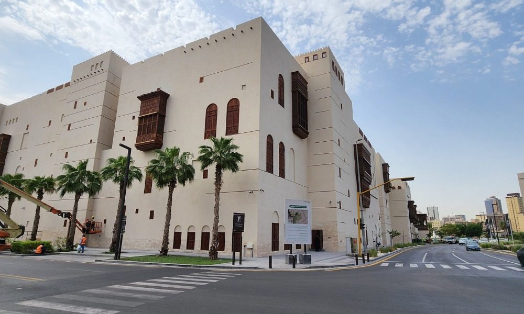
Culture and Museum Cente
Design and Build of the Performing Art Centre and the Digital Art Museum in the Historical City of Jeddah Al Balad. The Performing Art Centre, to be built on an area of 28,000 m2, is planned to be ready to host the next Read Sea Film Festival in Nov 2024. Works include finishing, MEP and the delivery and installation of special Cinema equipment.

We will call you back soon




