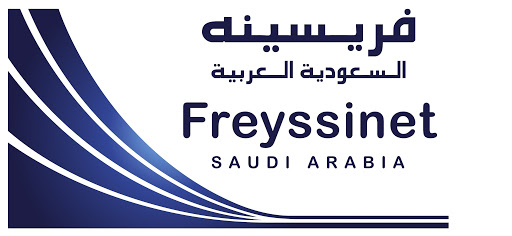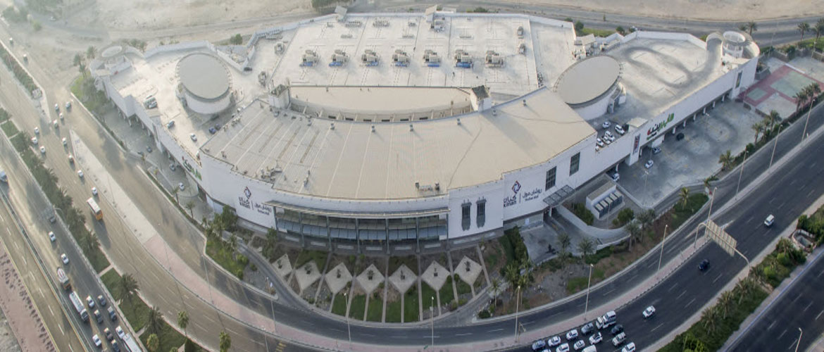
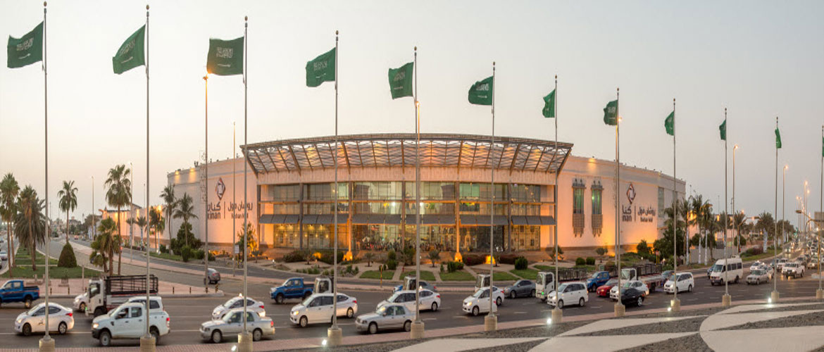
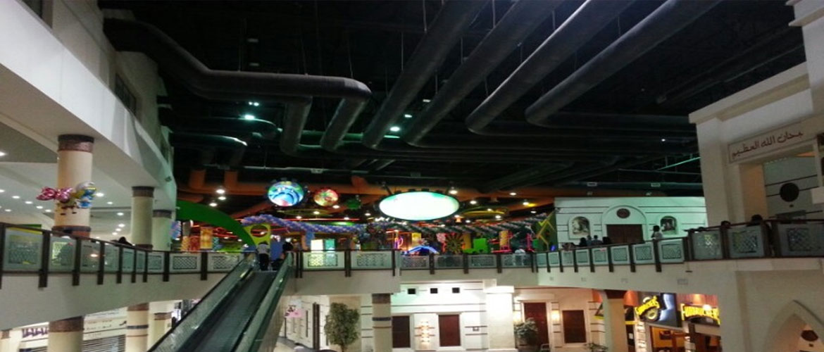
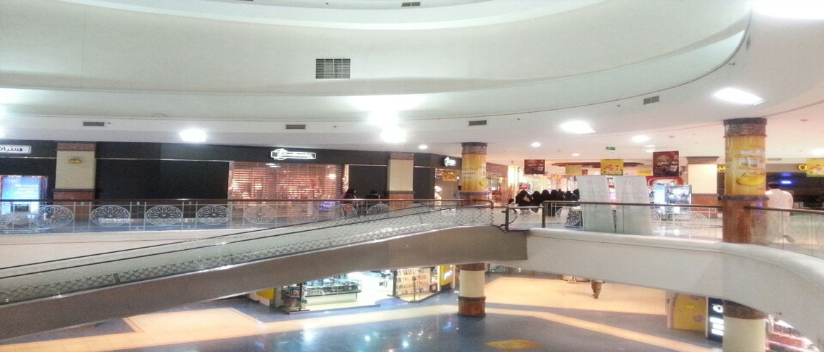
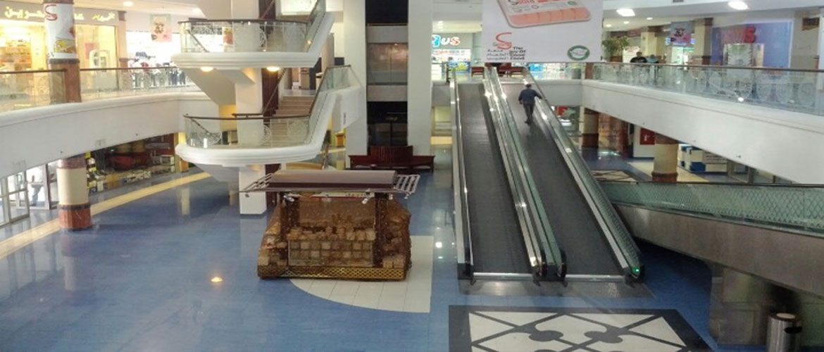
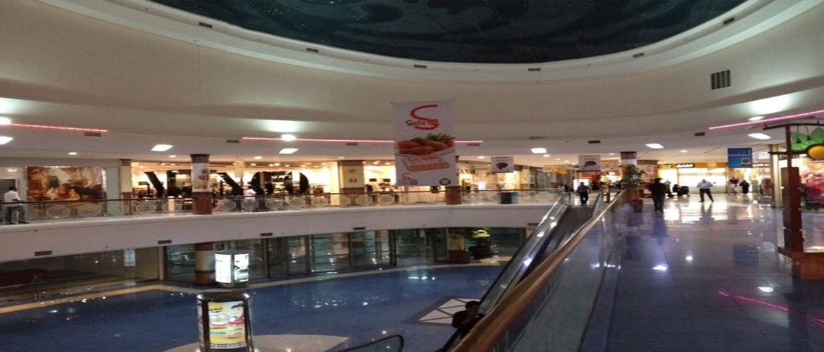
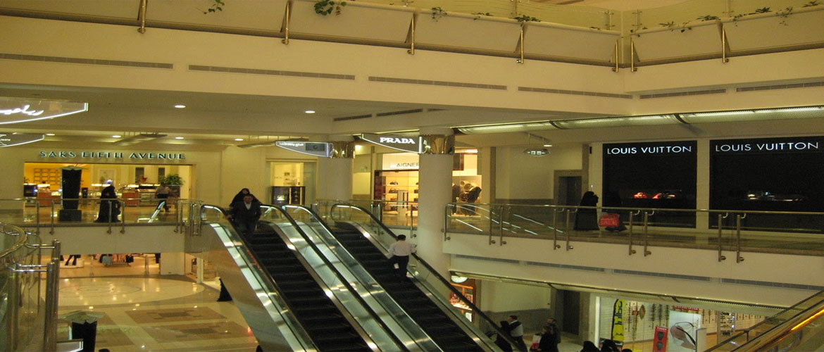
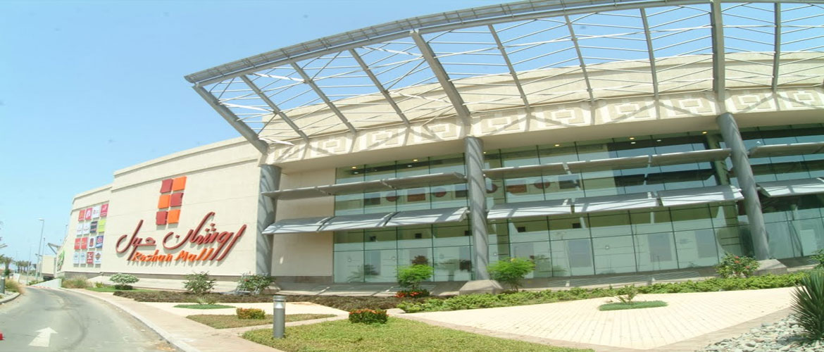
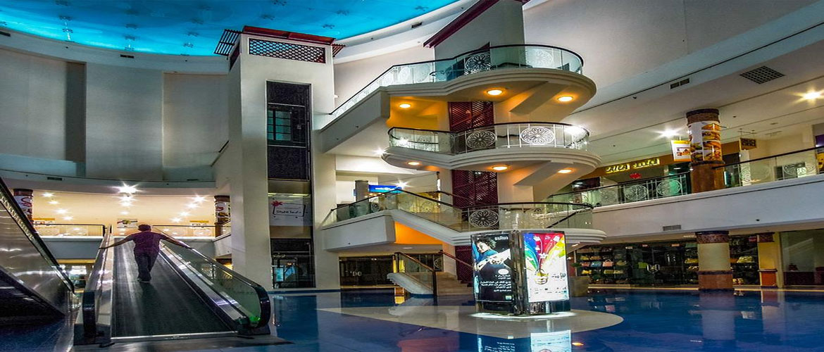
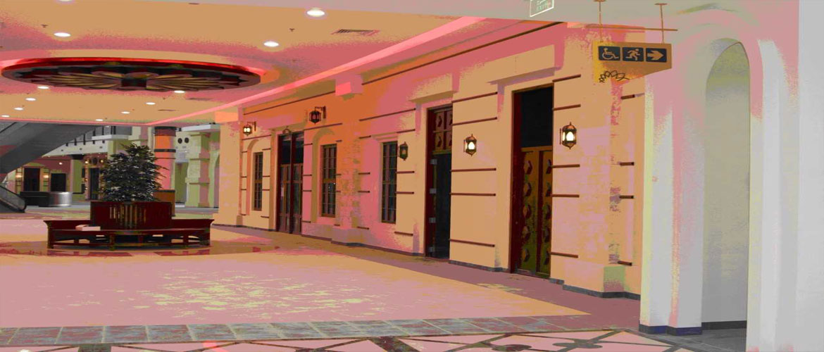
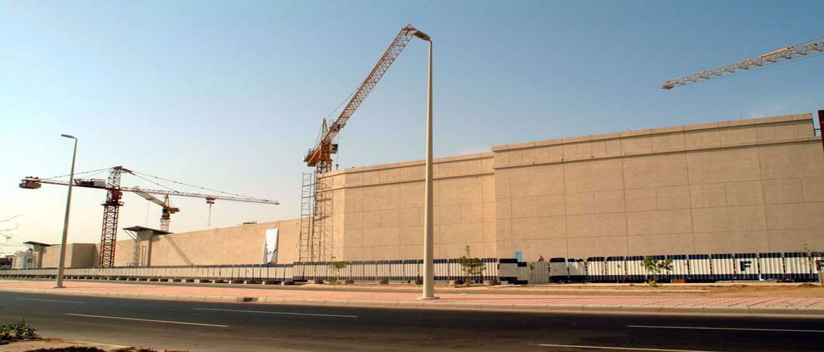

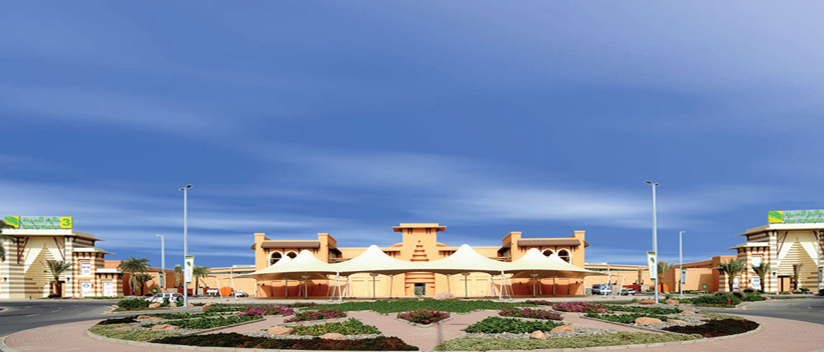
Project Description
This commercial center located on Al- Malek road covering an area of 100,000 m2 consists of ground floor comprising of hypermarket and retail shops, first floor comprising of food court area, fun zone area and cinema area and parking areas in the basement and roof for 1600 cars. In order to gain time and cut cost for the client, FSA redesigned the mall structure to combine the use of post tension cast in place slabs and hollow core precast slabs along with post tension beams. The Architectural theme of the mall is old village style in one part and modern style in the other part with two main entrances roofed with two 1000 m2 decorative skylights.
