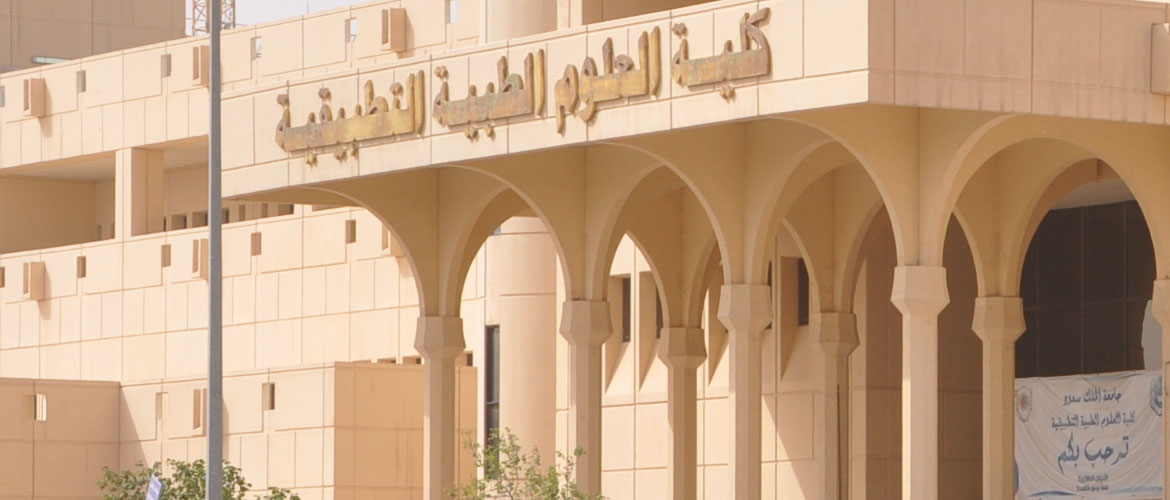
Project Description
This University project includes all furniture, laboratories, medical equipment and external landscaping works. The project structure consists of 3 floors built around a central atrium with a total built up area of 18000 m2.

This University project includes all furniture, laboratories, medical equipment and external landscaping works. The project structure consists of 3 floors built around a central atrium with a total built up area of 18000 m2.
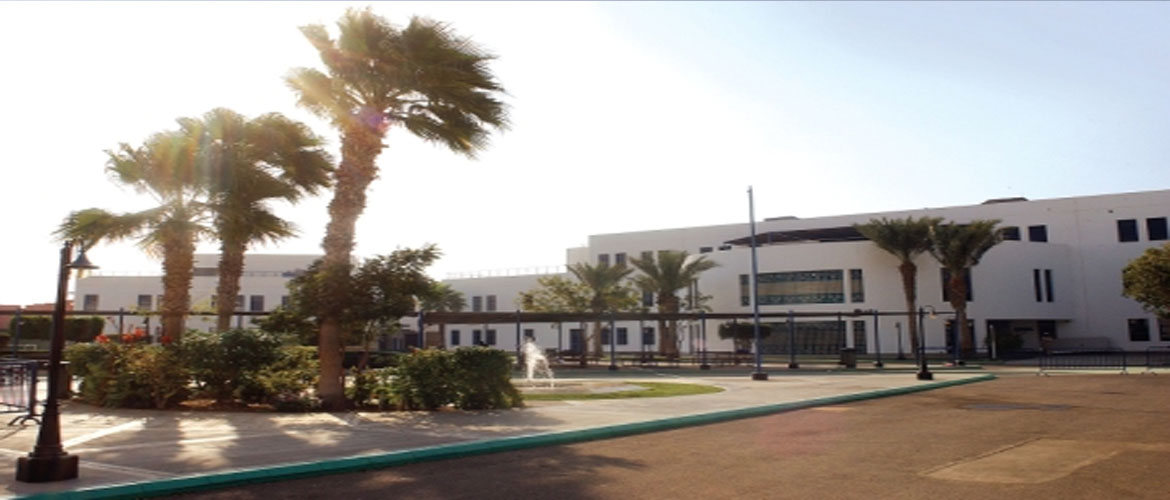
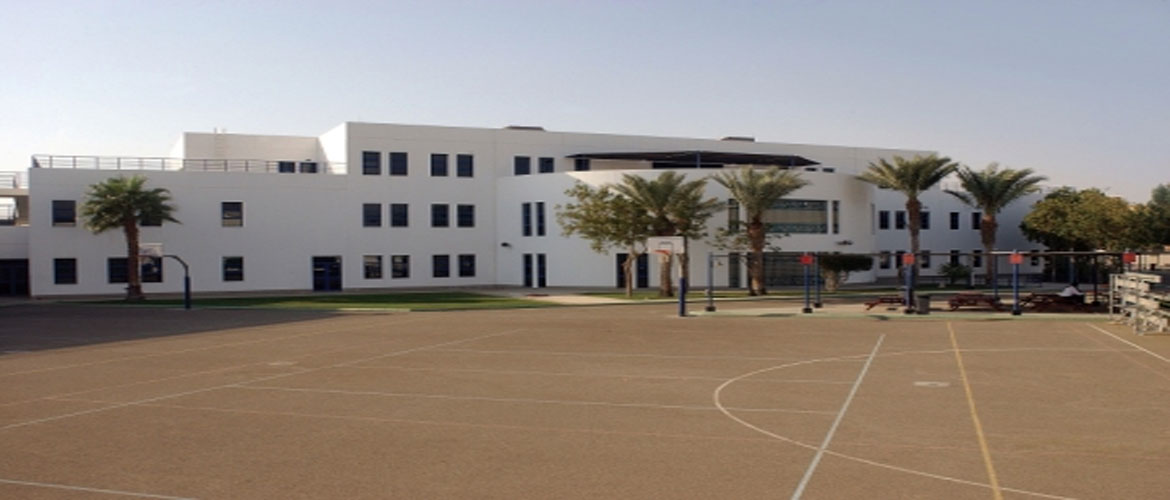

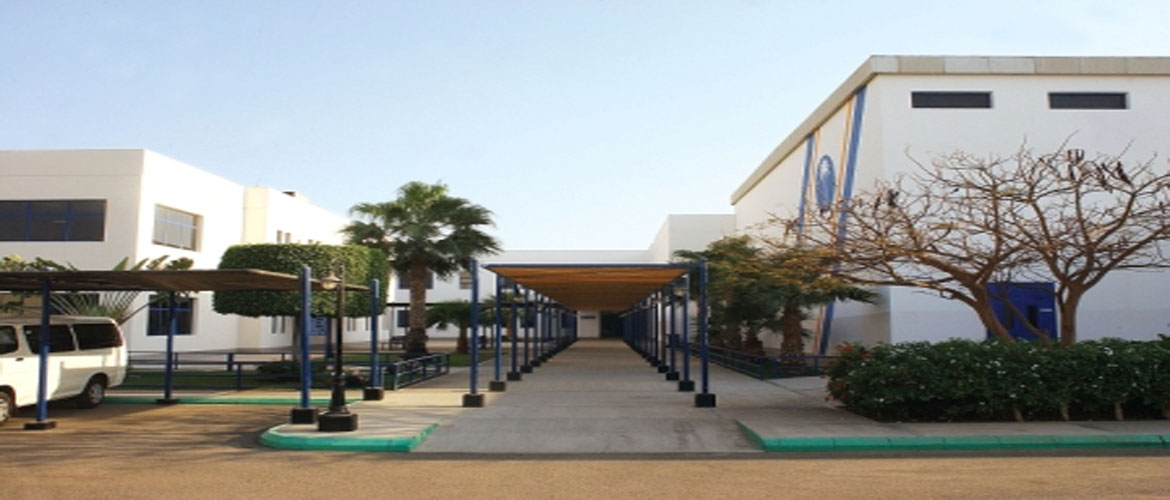
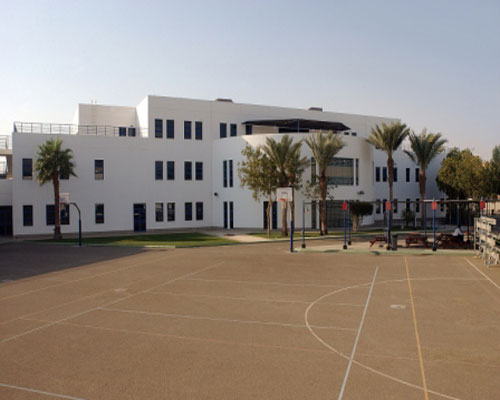
A school project built over 45,000 m2 of land and total built up area 24,000 m2 consisting of buildings for lower, middle and upper schools, administration building, six outdoor recreational facilities and indoor recreational facilities of multi purpose that include sport hall, gymnasium, squash courts and auditorium in addition to teachers compound consisting of 38 villas and 6 apartment blocks.
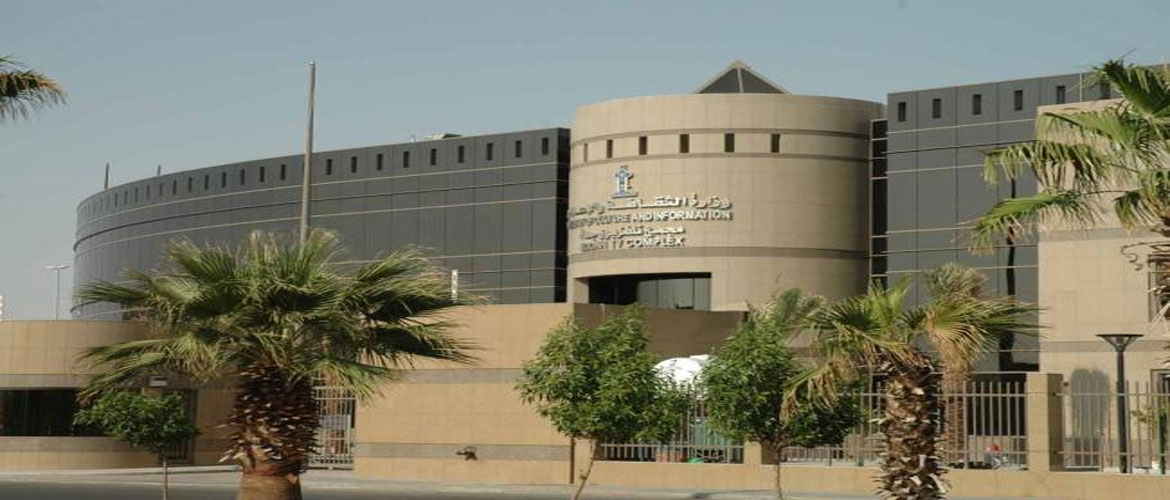
The project located on King Khaled Street with a total Built up area of 11500 m2 comprises of main building that includes administrative offices, studios and control rooms equipped with top of the line production, broadcasting, lighting and rigging systems.
The project is distinguished by spread structures such as floated and isolated studios and control rooms resting on special springs and long span pretressed slabs and steel trusses.
The complex also includes a transmission tower 150m high comprising of cast-in-place concrete for the first 112m covered with decorative artificial stone cladding topped by a glazed Dome for the restaurant and VIP lounge and steel structure for the remaining 38m carrying the transmission antennas.
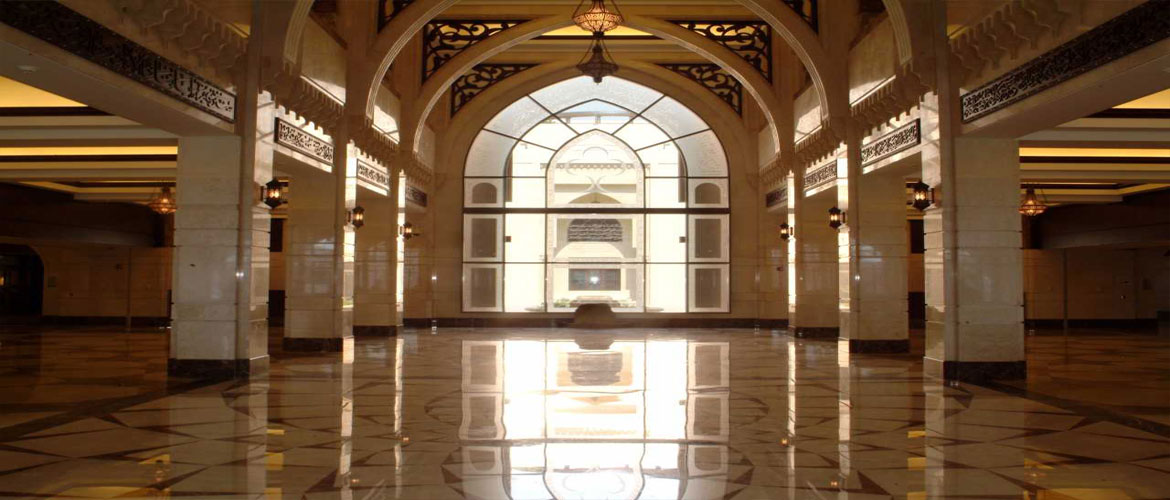
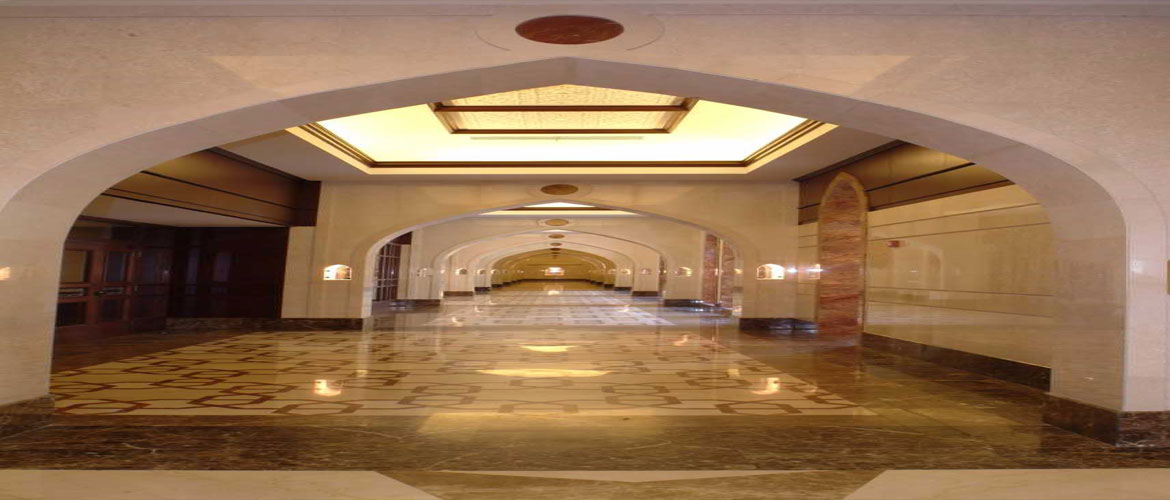
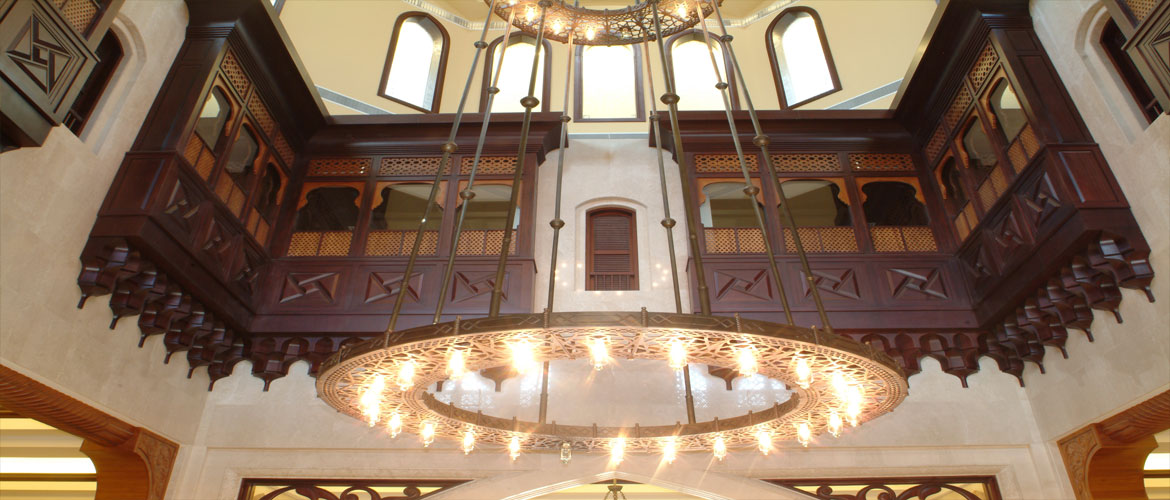

A sophisticated and luxurious hospital located on Hail Street considered to be one of the best and most luxurious hospitals in the Middle East with a total built up area of 63,000 m2 with a capacity of 220 beds containing all specialties. The hospital features Islamic architecture with highest quality finishing such as Islamic crafted stone cladding, wood roshans and different marble patterns. The on time and quality delivery of this complicated project to client satisfaction adds to FSA’s accomplishments in the past 30 years
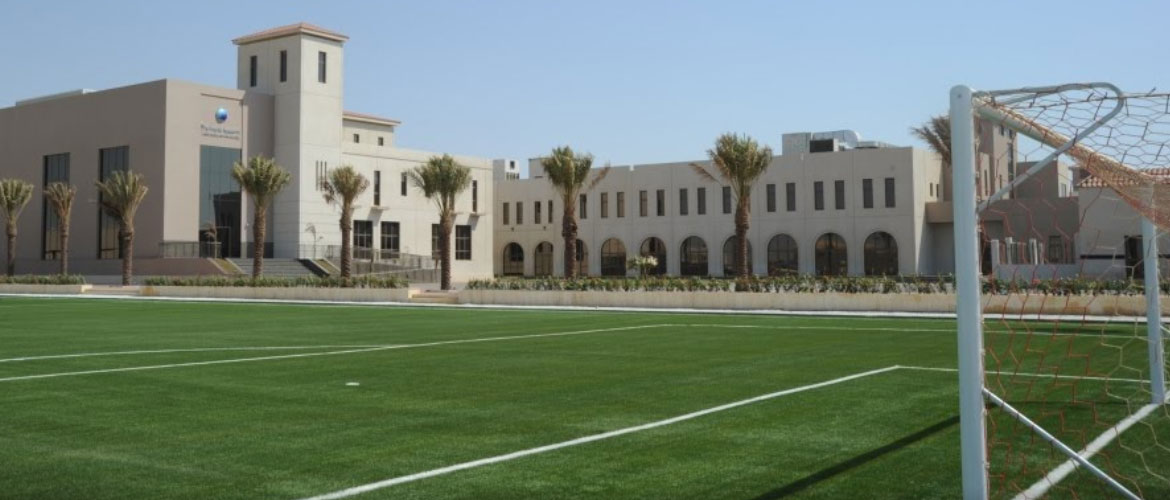
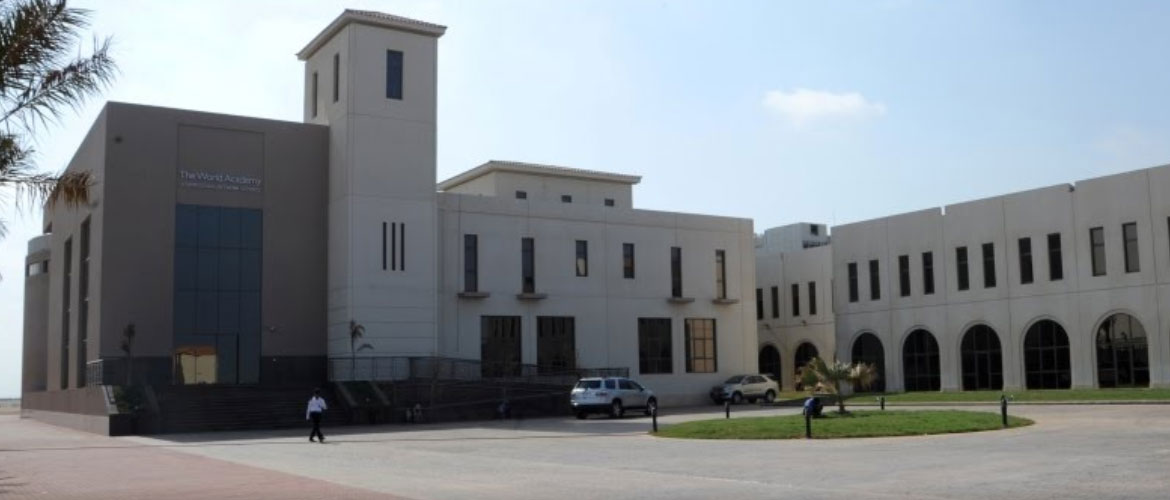
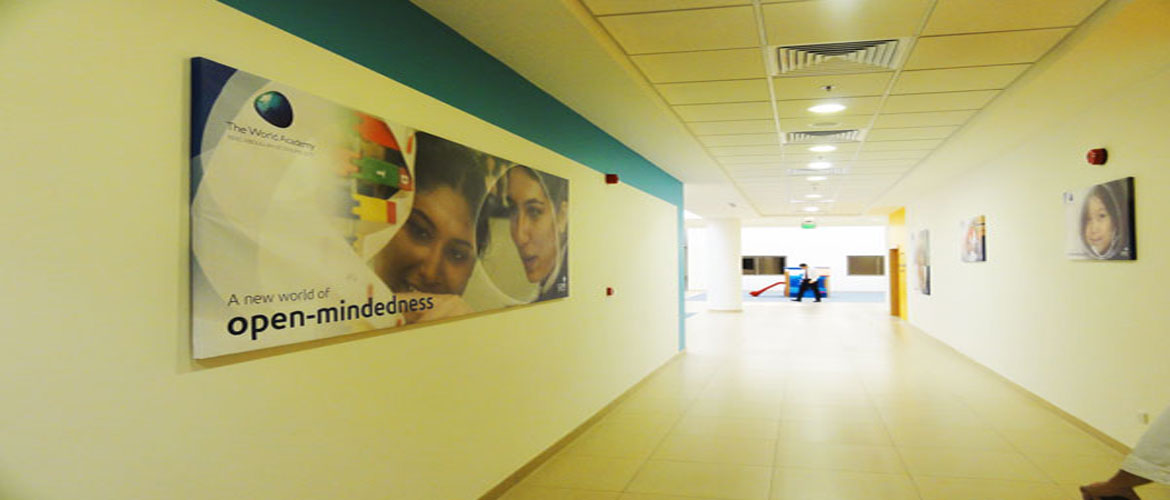
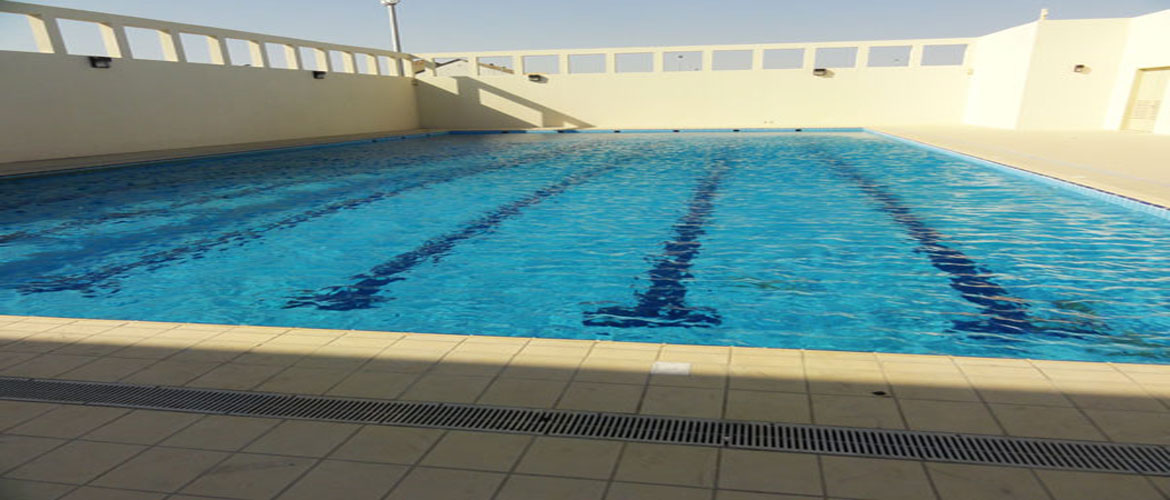
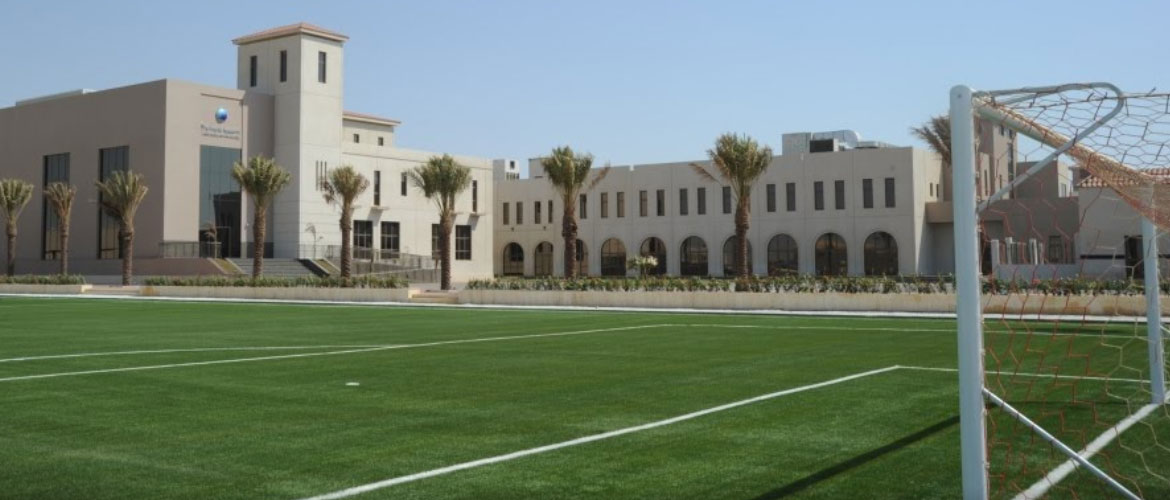
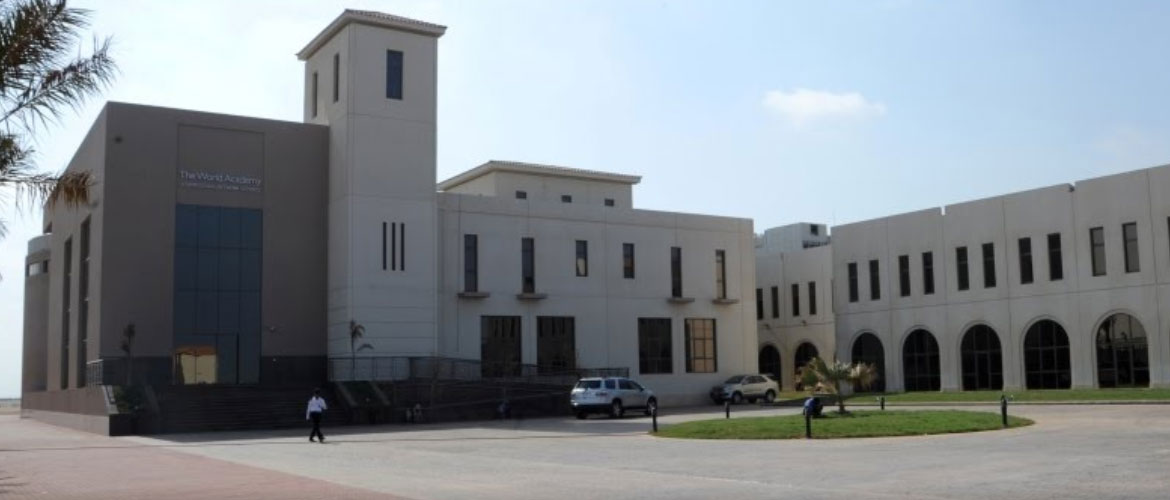
Construction of a prestigious private school at King Abdullah Economic City to accommodate 800 students from KG to High school with a total built up area of 380002m².
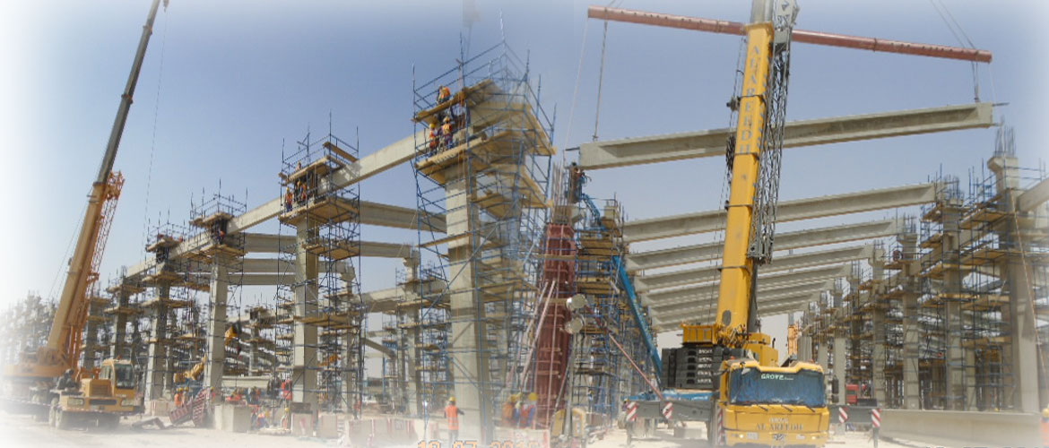
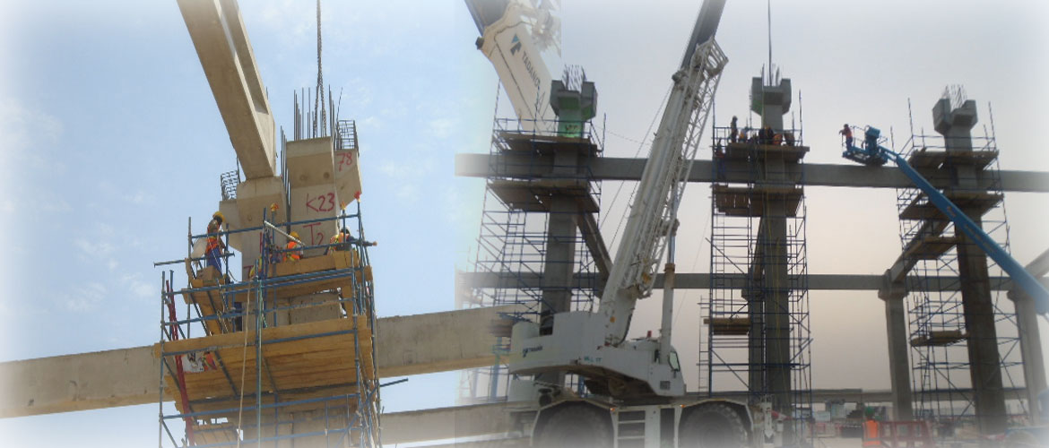
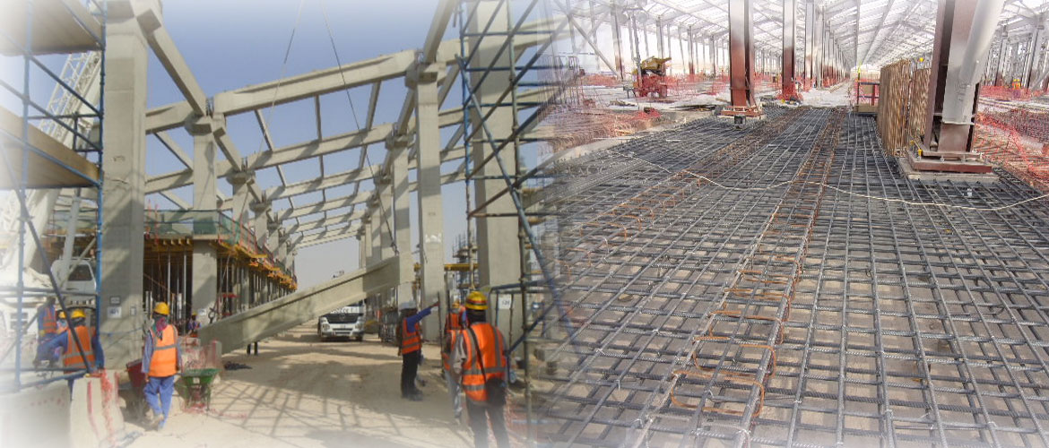
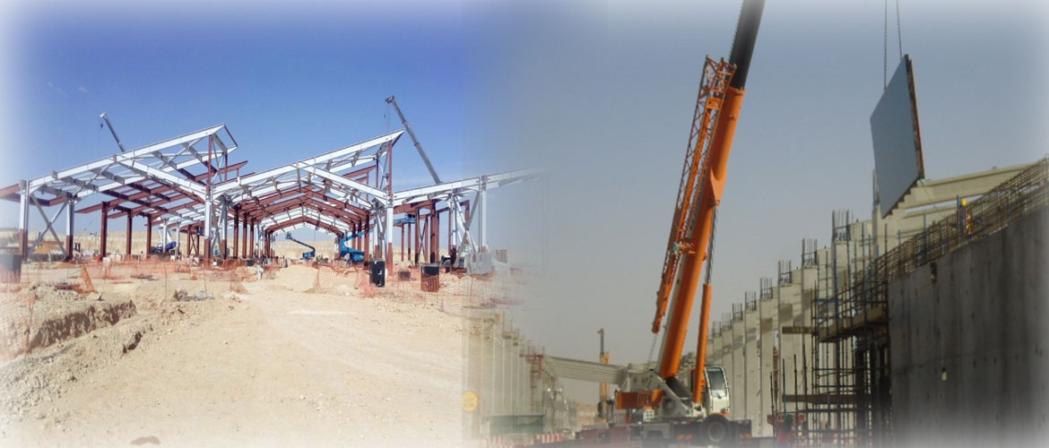
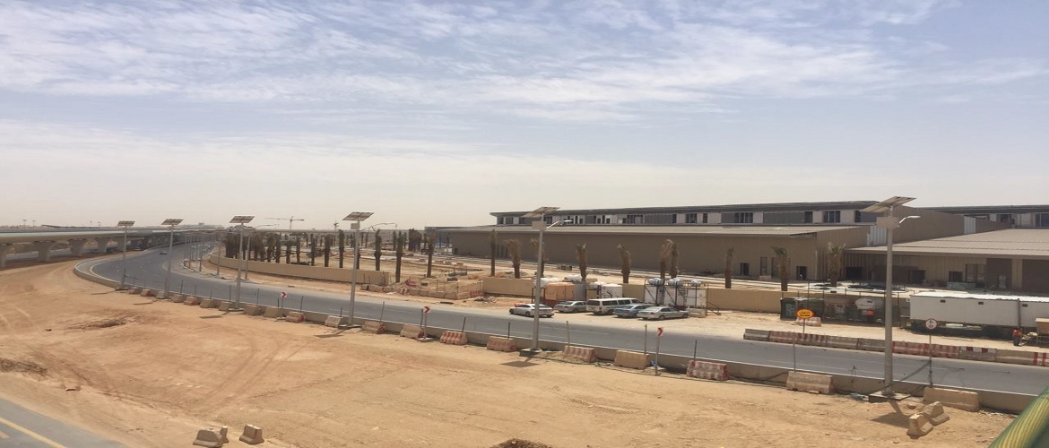
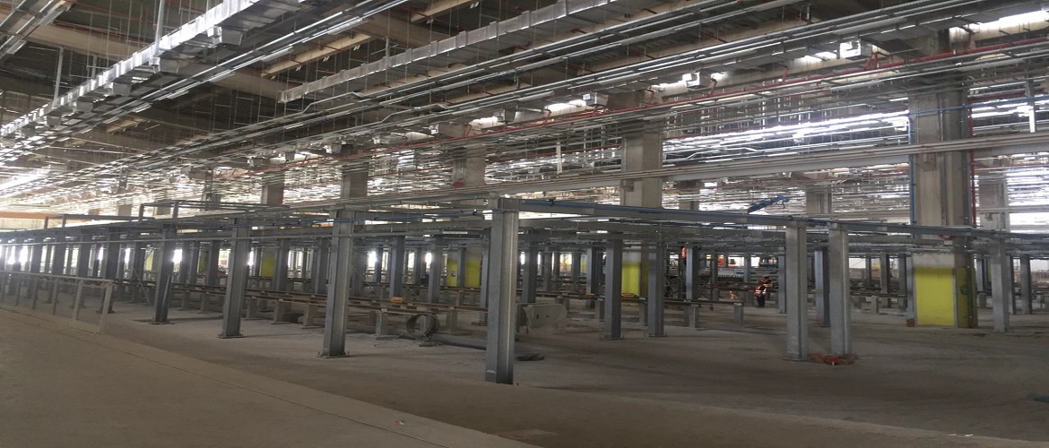




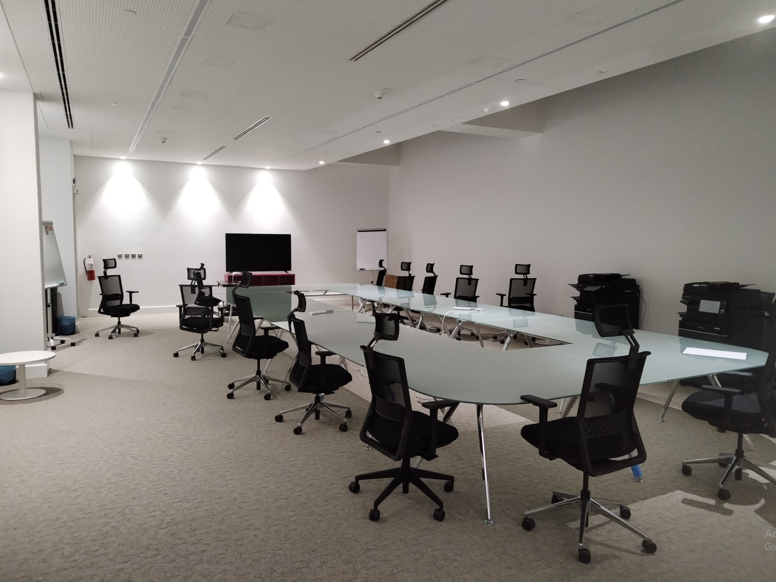
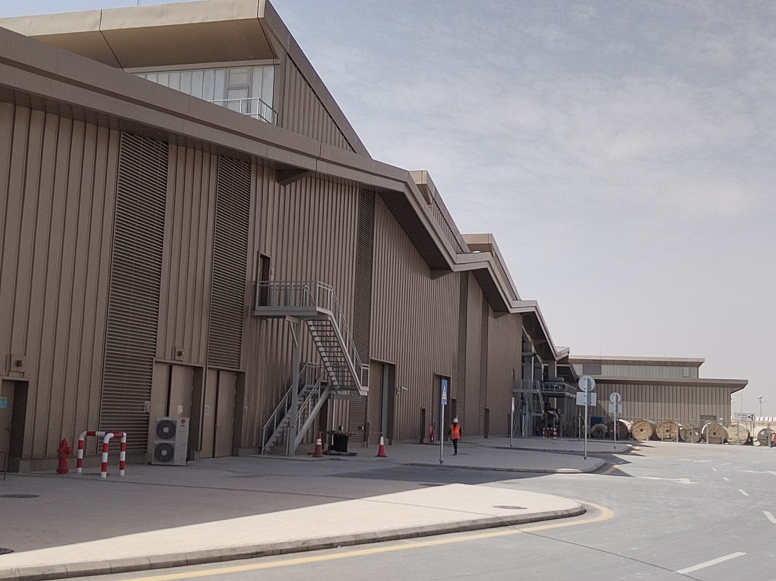
Depot Facilities are located next to line 4 Metro Railway, the buildings in this project are: Stabling Area, Manual Washing Area, Wayside Area, Workshop Area, Energy Building, Car Park Area, Administration Building, Automatic Washing Plant. The main purpose of this building is to serve the trains of the Metro regarding (maintenance, parking, cleaning And checking) and also to control and monitor all the systems for Riyadh Metro Project.
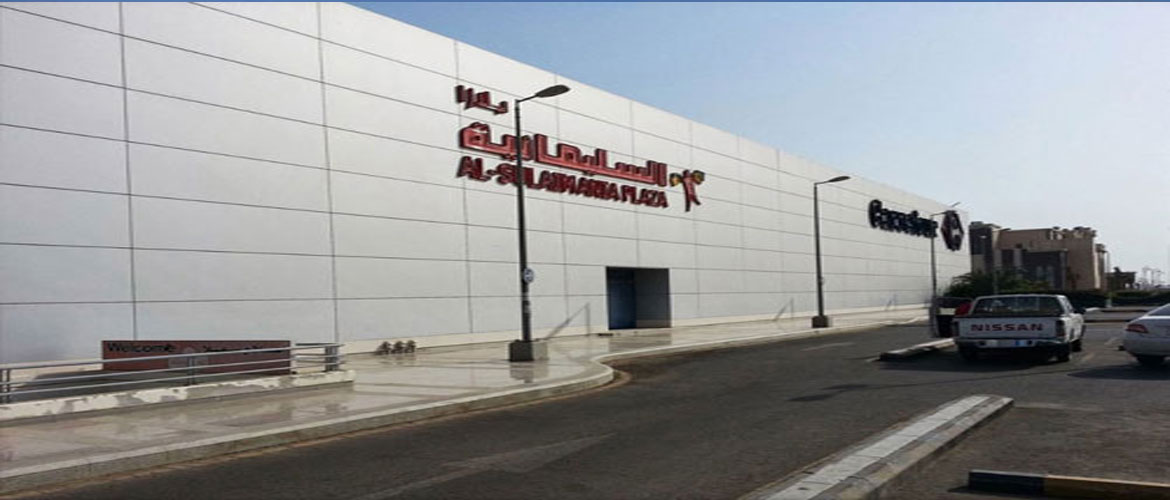
This center located in Sulaimania District considered at the time one of the largest and most attractive shopping centers in Jeddah consisting of several shopping areas distinguished by highly decorative walkways.
The building was first designed as steel structure but approval was obtained to convert the whole structure to a pre-cast system which we proposed. The total built up area of the mall is 27000 m2.
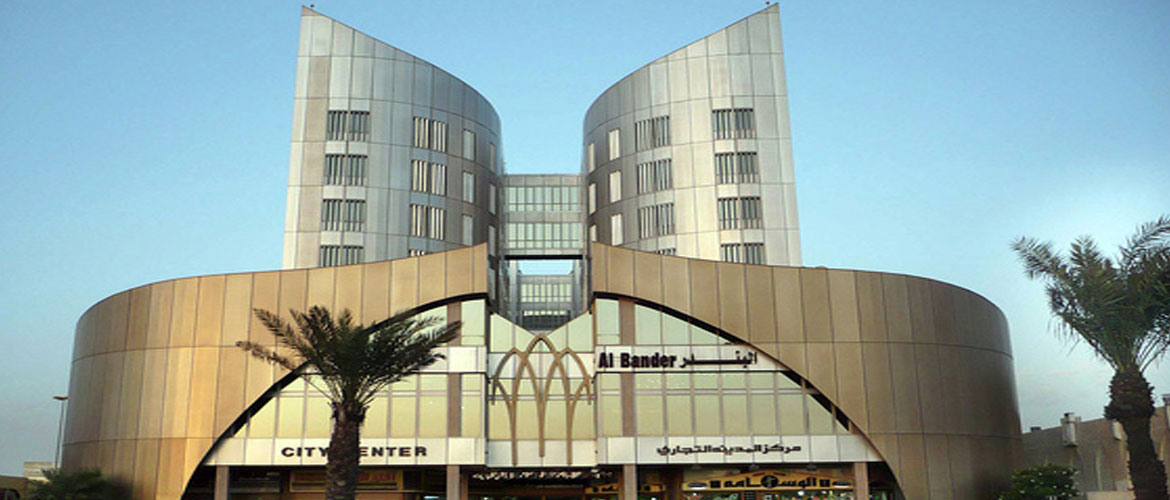
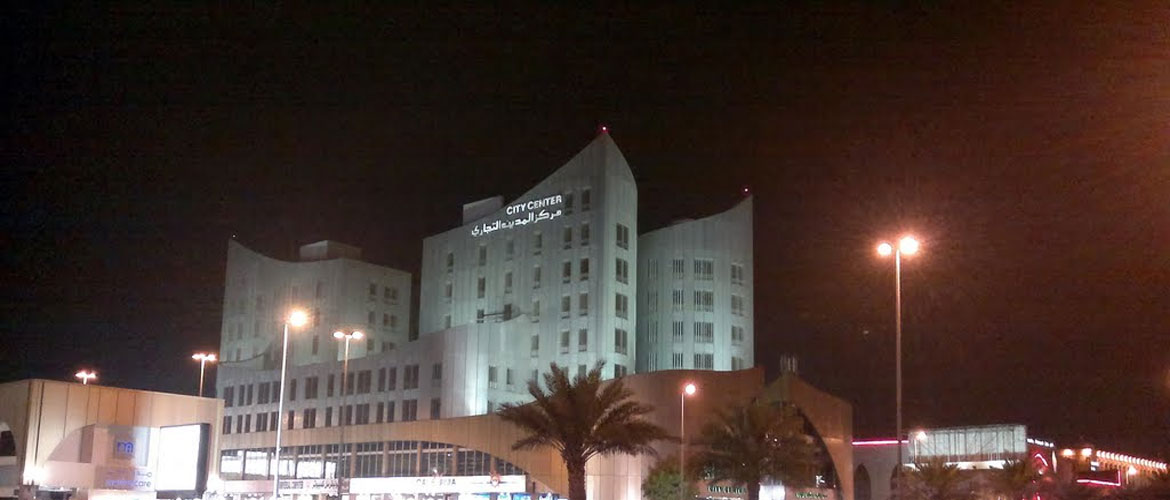
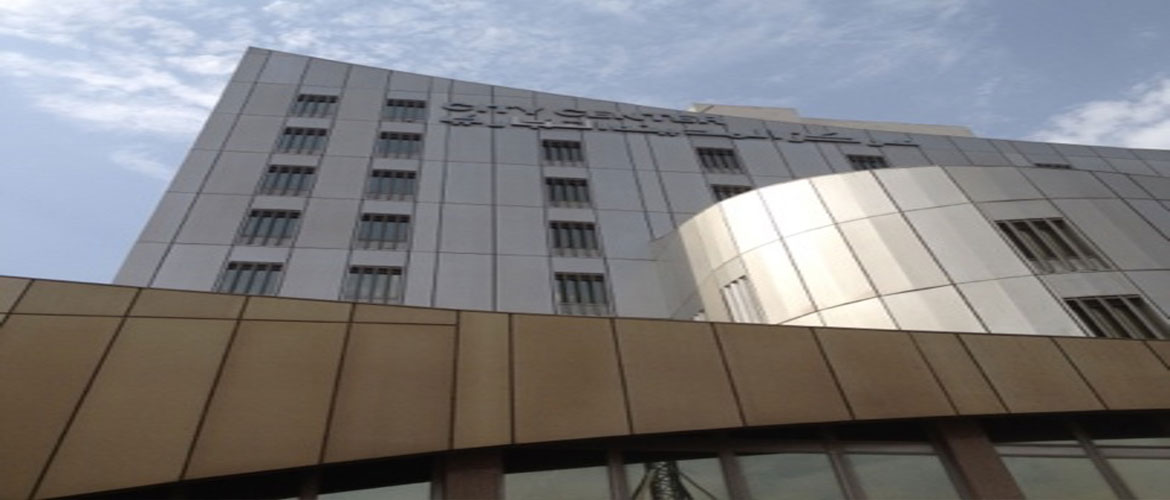
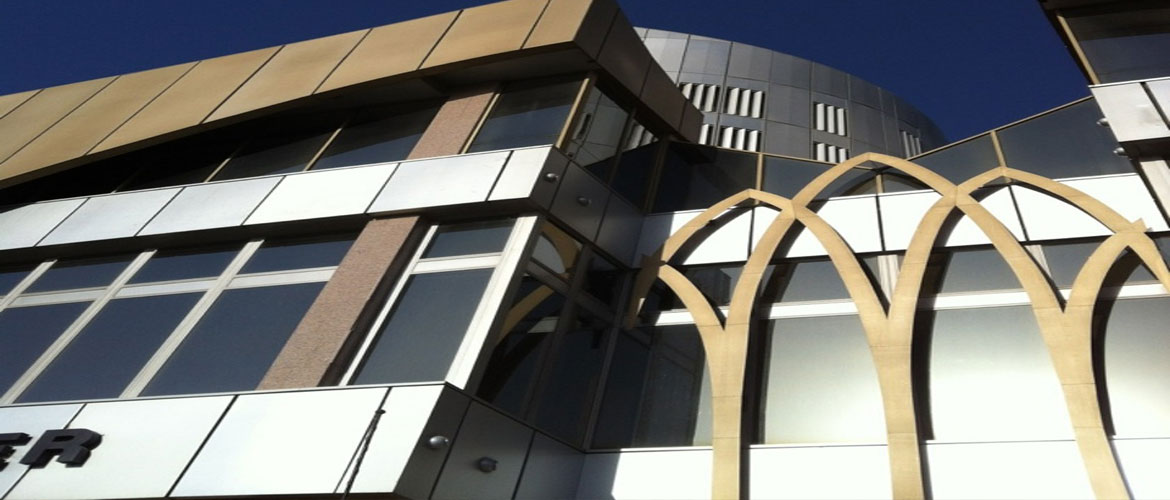
This boat shaped shopping center and office building located on Madinah road comprises of two storey shopping mall and four office towers. It combines the use of pre-cast and cast-in-situ concrete. The whole external façade is covered by special aluminum cladding of an approximate area of 27000 m2 which gives the project its unique design.
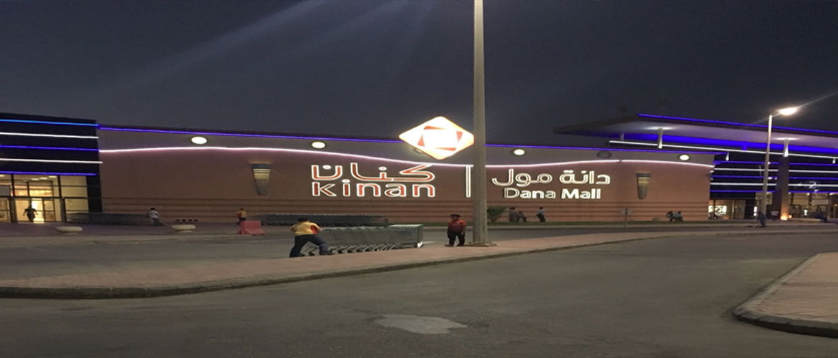

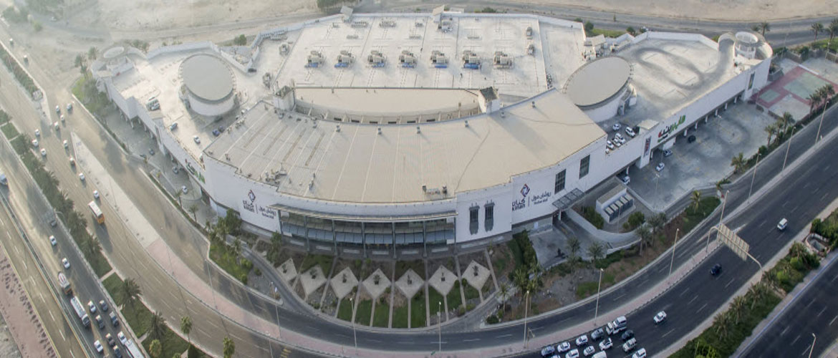
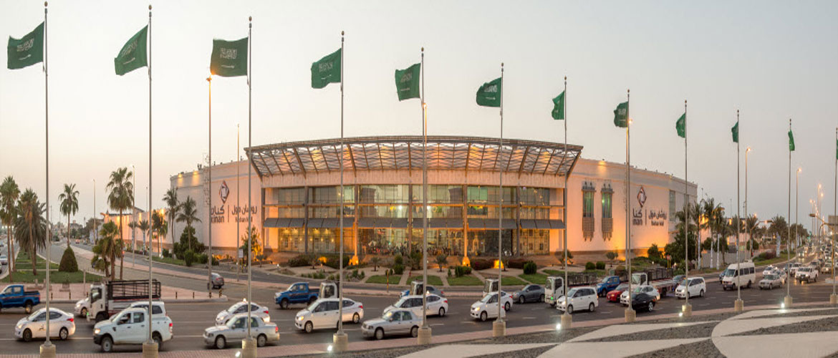
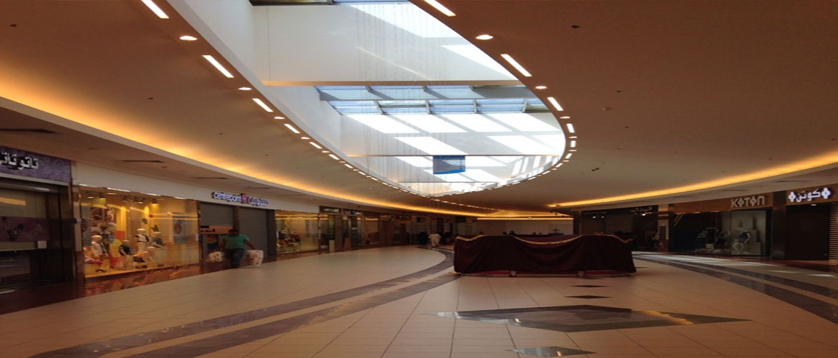
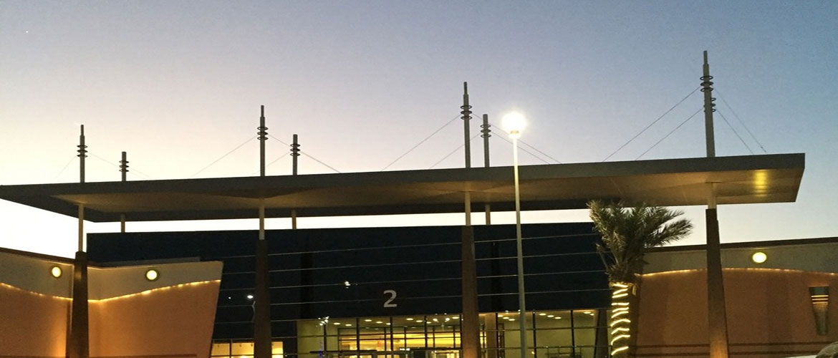
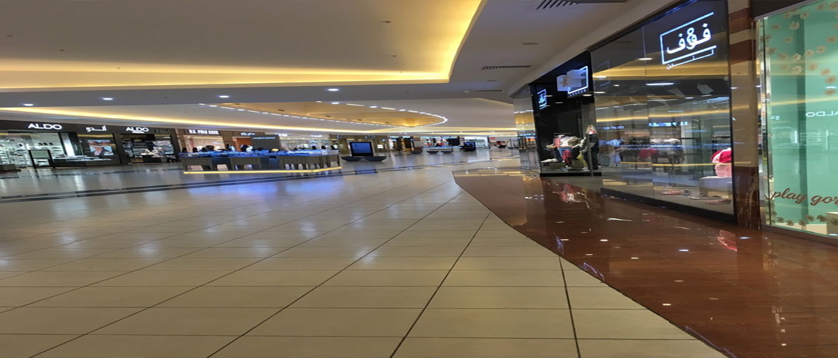
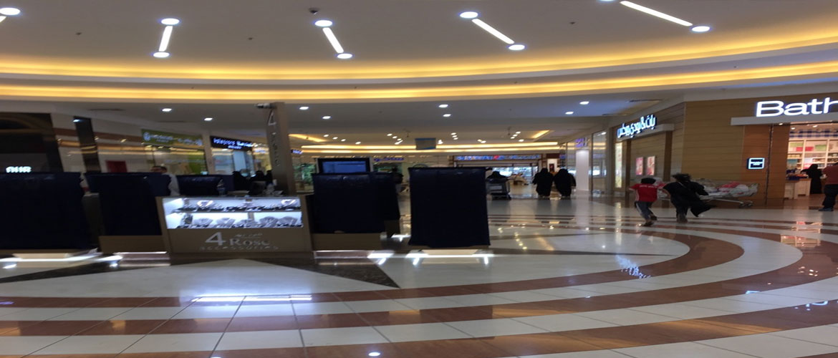
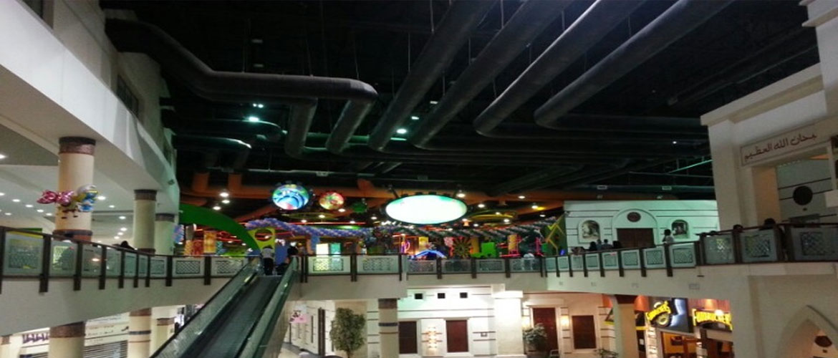
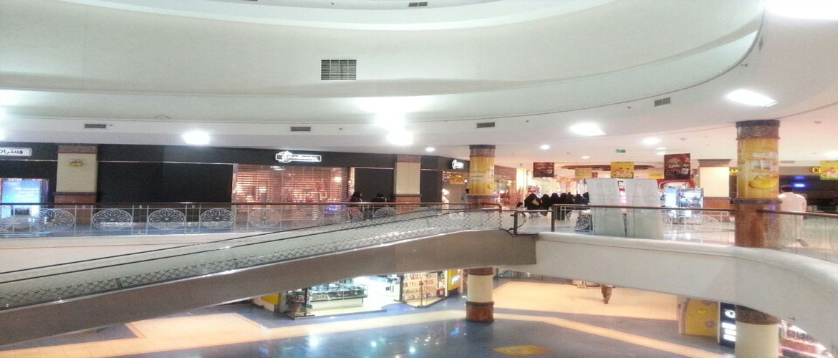
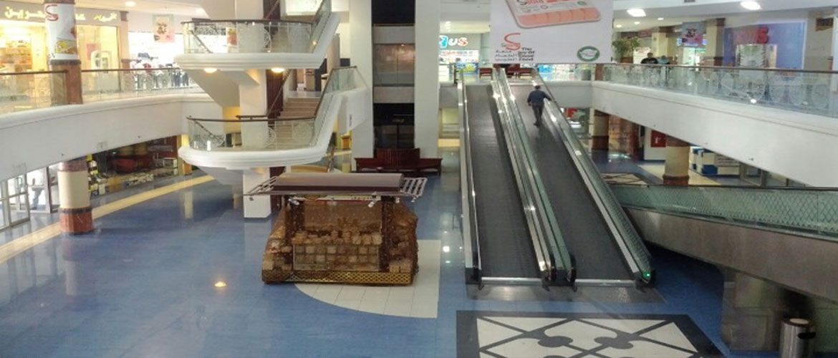
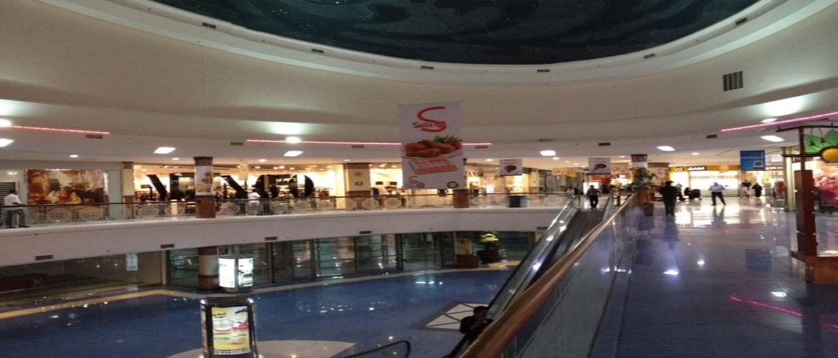
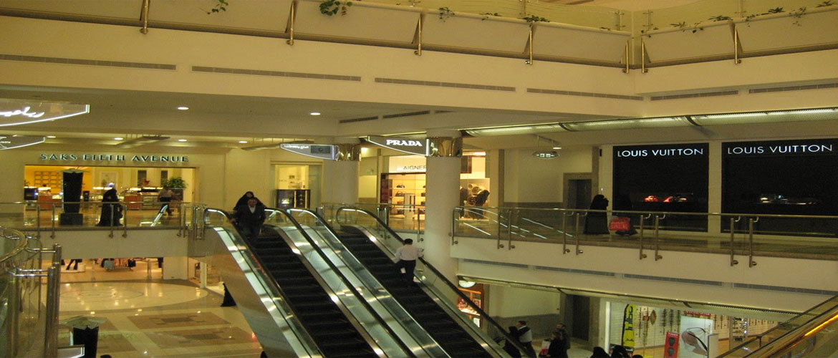
This mall considered the largest mall in the city of Yanbu consist of a hypermarket, food court area, fun zone area and retail area for a total built up area of 43000 m2. The project includes many architectural features making shopping a pleasant experience. Again FSA used special structural techniques to gain time and reduce cost for the client.







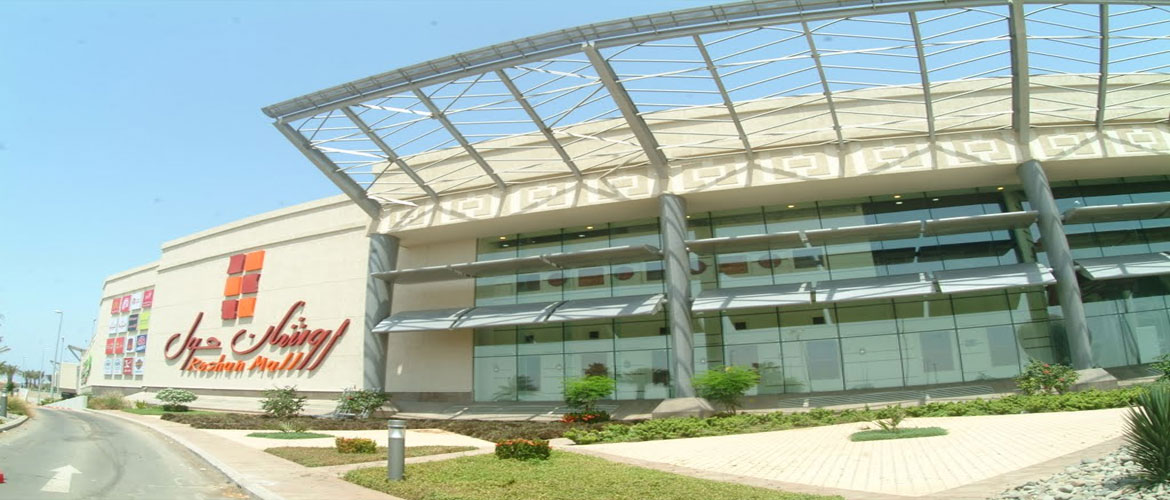
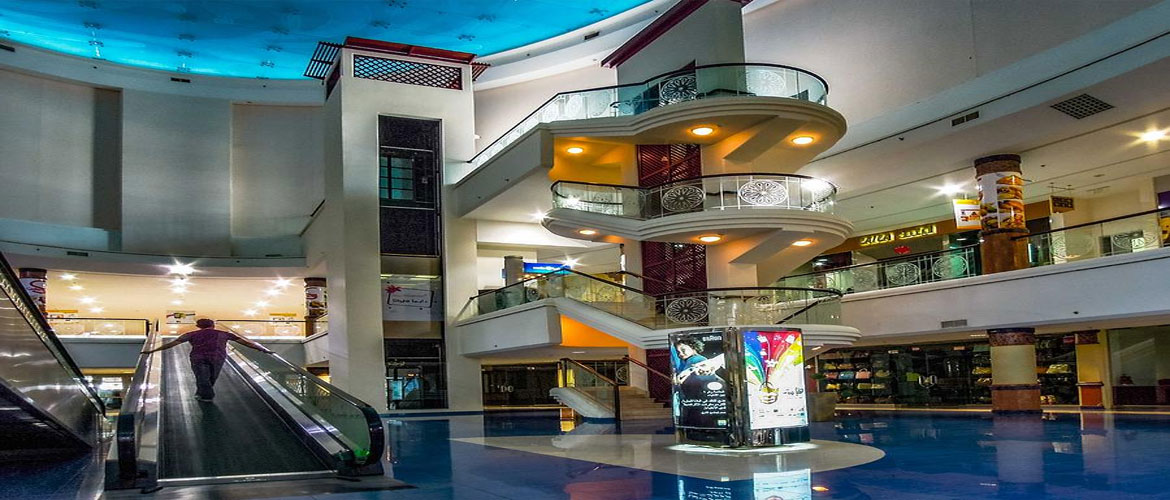
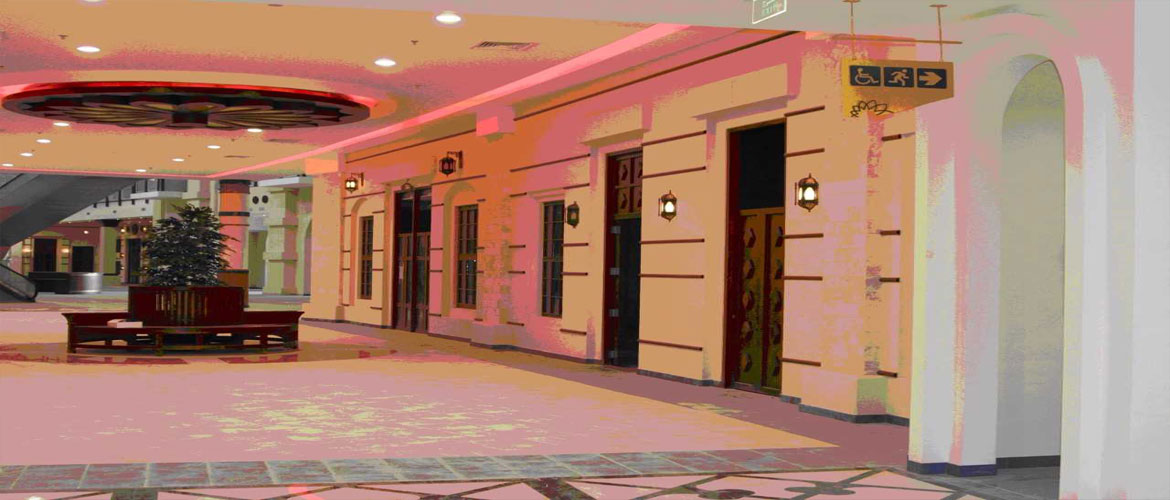
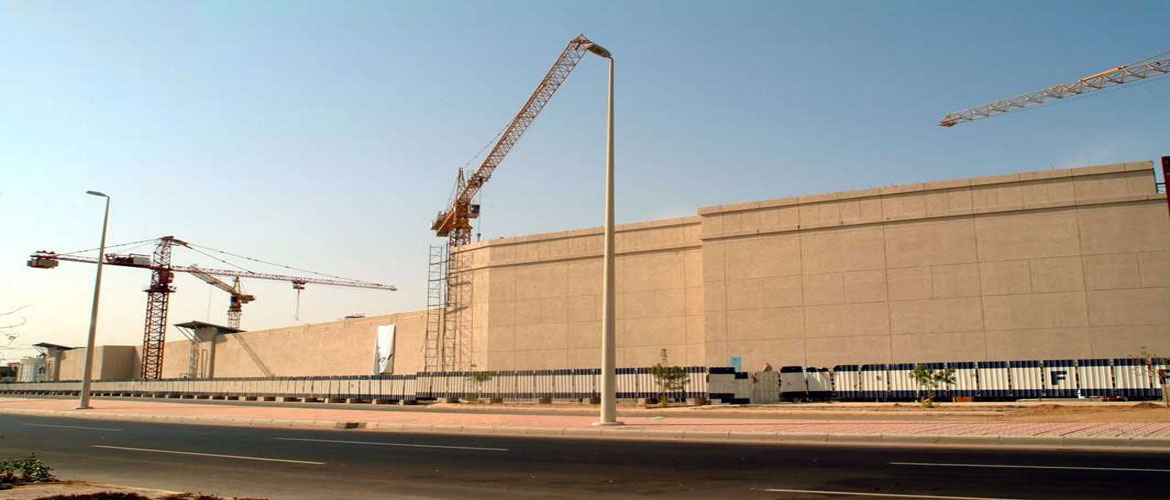

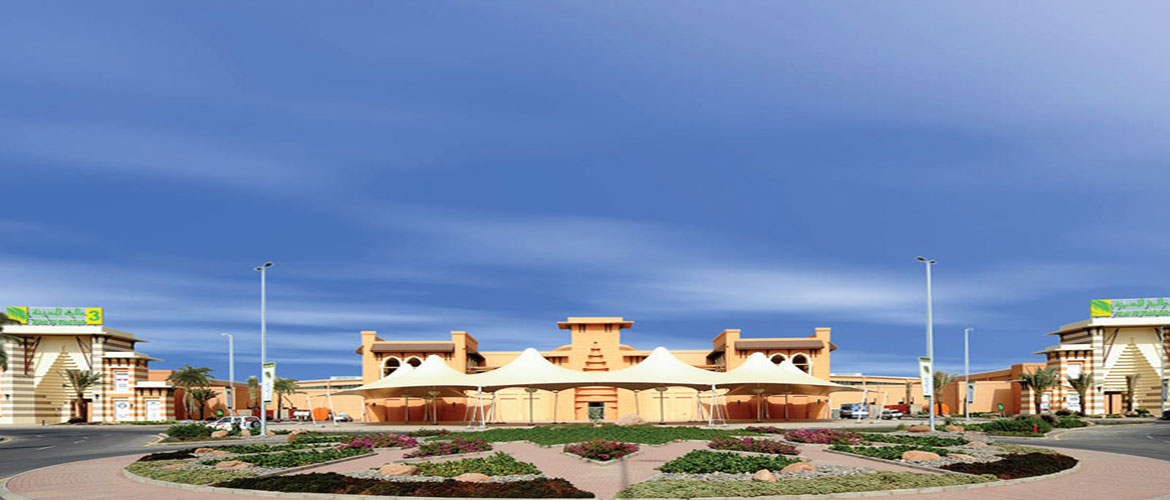
This commercial center located on Al- Malek road covering an area of 100,000 m2 consists of ground floor comprising of hypermarket and retail shops, first floor comprising of food court area, fun zone area and cinema area and parking areas in the basement and roof for 1600 cars. In order to gain time and cut cost for the client, FSA redesigned the mall structure to combine the use of post tension cast in place slabs and hollow core precast slabs along with post tension beams. The Architectural theme of the mall is old village style in one part and modern style in the other part with two main entrances roofed with two 1000 m2 decorative skylights.

We will call you back soon





