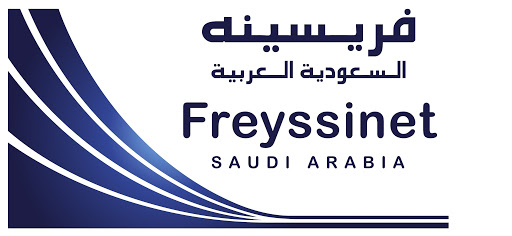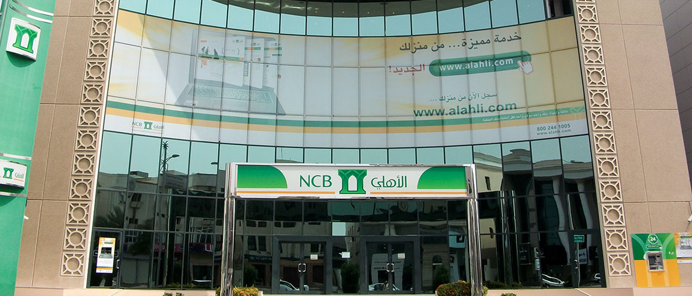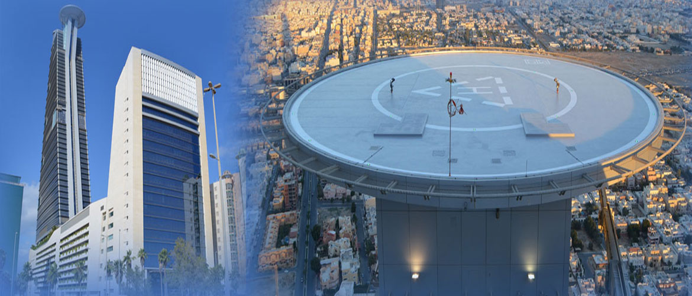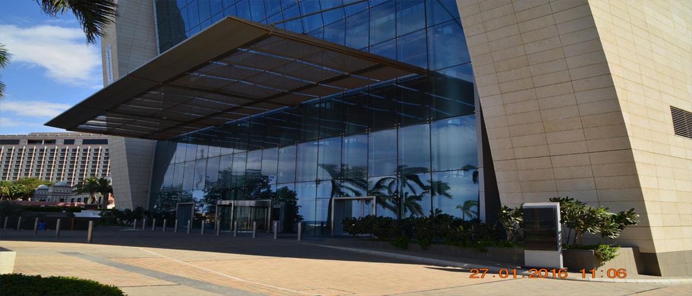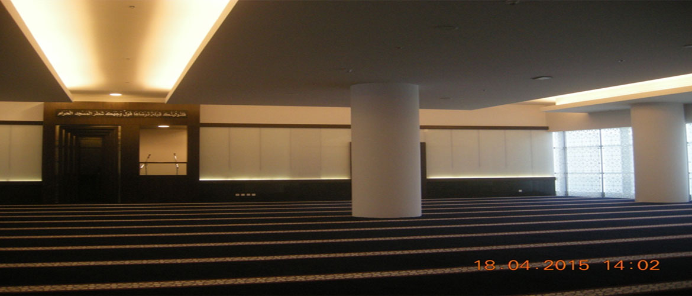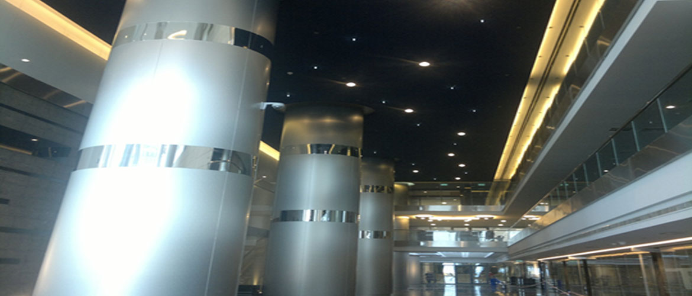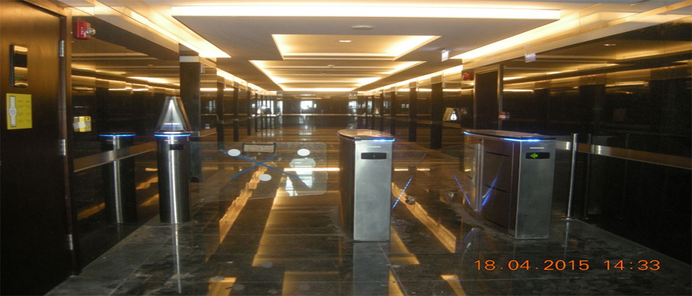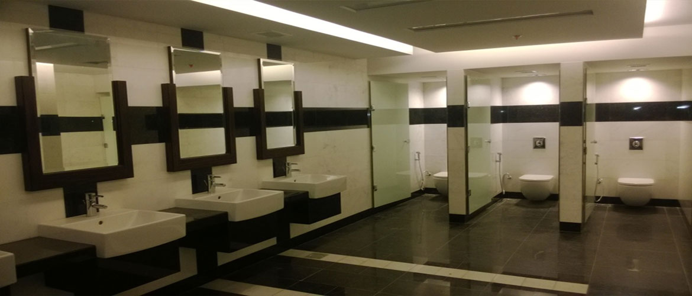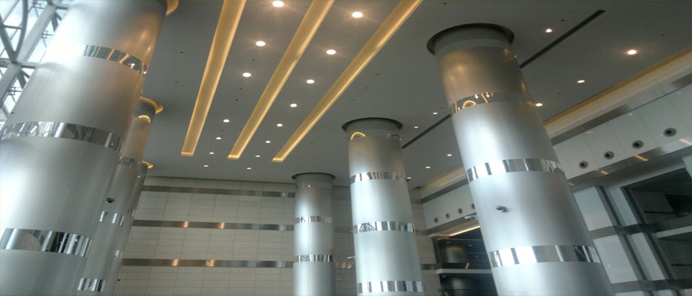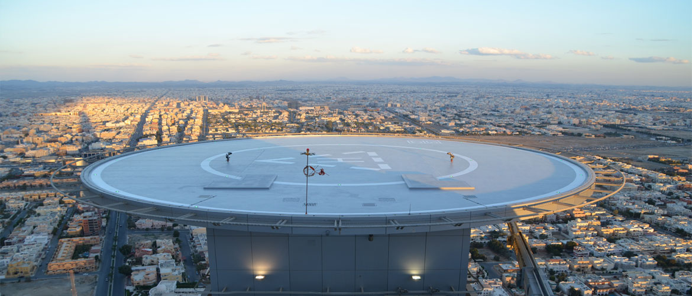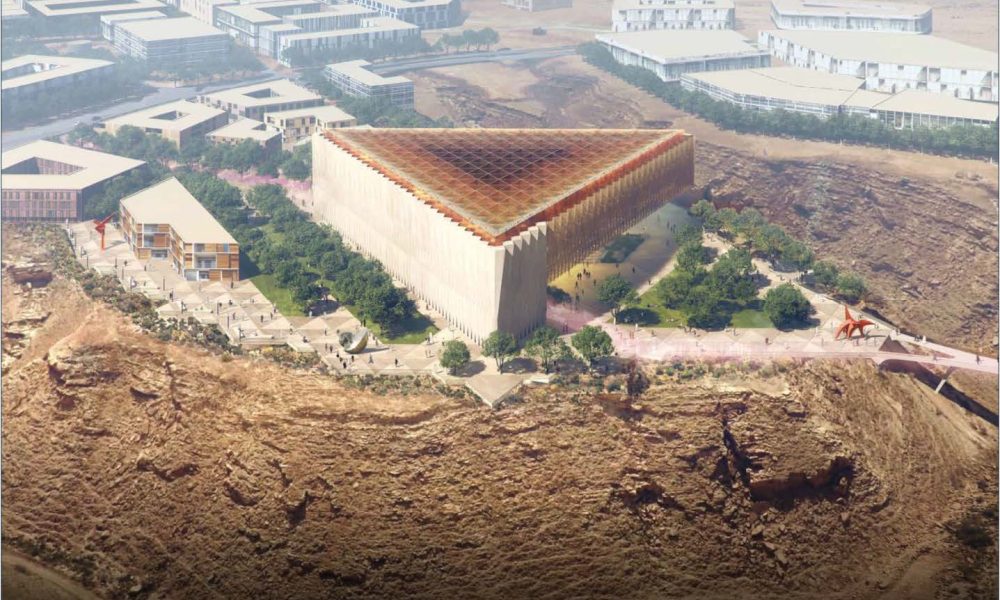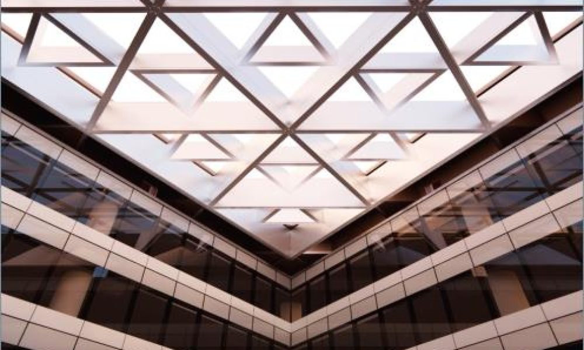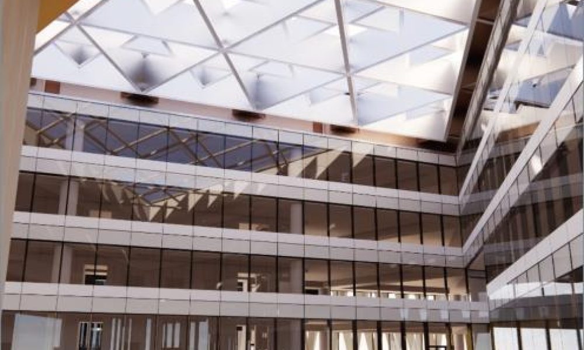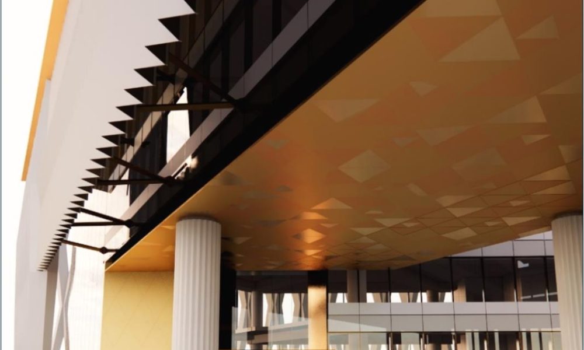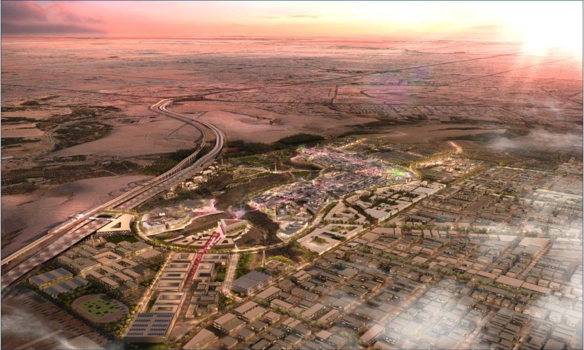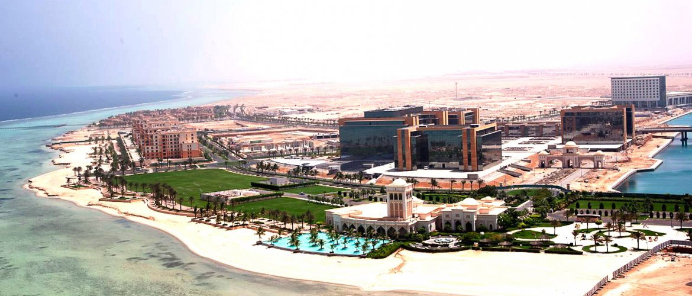
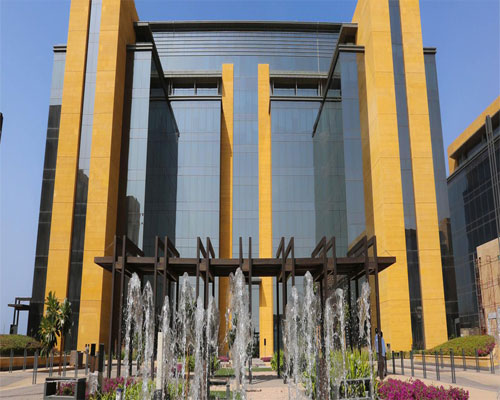
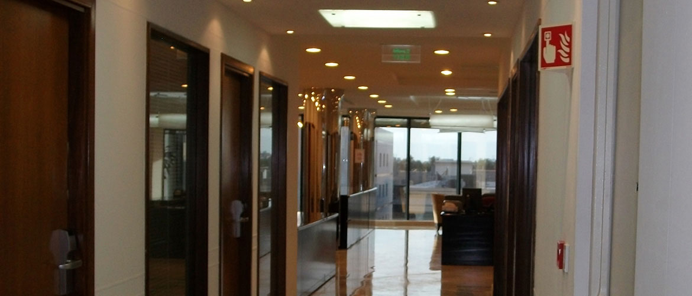
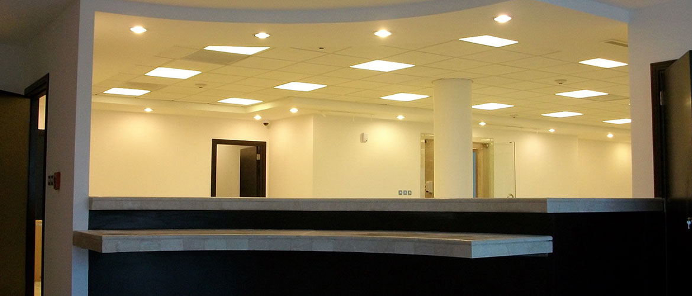
Project Description
This Business Park project in King Abdullah Economic City is considered to be one of the premier projects in the new economic city. The project comprises of five buildings rising above a two storey car park spread over the whole area. On top of the car park and surrounding the buildings lays nicely designed gardens that tie the whole project into one distinguished architectural unit.
FSA’s scope of work consists of the design and execution of structural, architectural and electromechanical works for a total built up area of 258,000 m2 in a record time not exceeding two years using different construction techniques such as prestressed concrete. The building is characterized by modern features that include modern material and high quality finishing. This project requires the flexibility and capability of adapting to different work requirements and various methods of execution that FSA has been displaying in the past 30 years.
